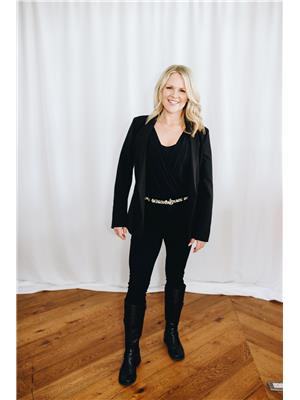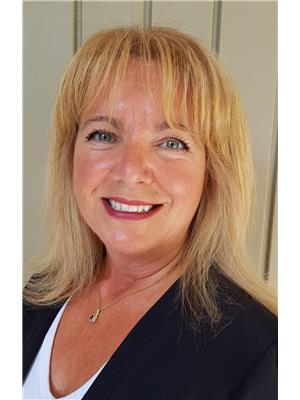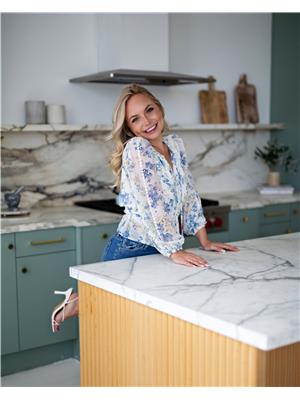100 Queen Street, Kawartha Lakes
- Bedrooms: 4
- Bathrooms: 2
- Type: Residential
- Added: 4 weeks ago
- Updated: 4 weeks ago
- Last Checked: 1 week ago
- Listed by: RE/MAX ROUGE RIVER REALTY LTD.
- View All Photos
Listing description
This House at 100 Queen Street Kawartha Lakes, ON with the MLS Number x12331014 listed by EMILY C. TAYLOR - RE/MAX ROUGE RIVER REALTY LTD. on the Kawartha Lakes market 4 weeks ago at $849,000.
LEGAL DUPLEX IN PRIME LOCATION! 2019 Custom Backsplit with a unique layout, Situated on a Large Lot w/ Mature Trees, Enjoy Nearby Shops, Restaurants and the Beach! You Truly Get the Best of Both Worlds w/ Small Town Comfort Plus the Convenience of Having Wonderful Amenities all within Walking Distance! Over $120K in Recent Upgrades! The Main Floor Offers a Large Open Concept Living Space w/ Cathedral Ceiling, Modern Accent Wall, Kitchen W/ Breakfast Bar, Convenient Main Floor Laundry, Two Bedrooms Upstairs, Primary Bedroom has Large w/in Closet, 4pc Bath, Lower Level Offers a Self Contained Two Bedroom LEGAL ACCESSORY APARTMENT, Walk-Out to Backyard, 9ft Ceilings, Extra-Large Bedrooms, Custom Kitchen w/ Stone Countertop, Backsplash, New S/S Appliances, Modern Accent Wall in Living Room w/ Pot lights, Ceramic and Engineered Hardwood Flooring throughout, Updated Bathroom w/ Chevron Tiles, New Vanity, New LG Stacked Laundry, Entire Home has Been Freshly Painted, Just Move in and Enjoy! See Upgrades List w/ Inclusions, Legal Accessory Dwelling Certificate AND Short Term Rental Permit Attached, Furnace AC, Roof, Windows 2019, Gravel Driveway 2023, Legal Bsmnt Reno 2024 w/ Soundproofing, Dricore Subfloor, Fire-rated Drywall. (id:1945)
Property Details
Key information about 100 Queen Street
Interior Features
Discover the interior design and amenities
Exterior & Lot Features
Learn about the exterior and lot specifics of 100 Queen Street
Utilities & Systems
Review utilities and system installations
powered by


This listing content provided by
REALTOR.ca
has been licensed by REALTOR®
members of The Canadian Real Estate Association
members of The Canadian Real Estate Association
Nearby Listings Stat Estimated price and comparable properties near 100 Queen Street
Active listings
9
Min Price
$449,900
Max Price
$949,000
Avg Price
$750,656
Days on Market
39 days
Sold listings
1
Min Sold Price
$500,000
Max Sold Price
$500,000
Avg Sold Price
$500,000
Days until Sold
277 days
Nearby Places Nearby schools and amenities around 100 Queen Street
Fenelon Falls Secondary School
(1.1 km)
66 Lindsay St, Fenelon Falls
Fenelon Falls/Sturgeon Lake Water Aerodrome
(2.2 km)
Canada
Price History
August 7, 2025
by RE/MAX ROUGE RIVER REALTY LTD.
$849,000















