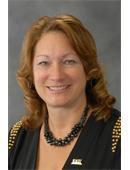600 6th Avenue, Cudworth
- Bedrooms: 5
- Bathrooms: 3
- Living area: 1386 square feet
- Type: Residential
Source: Public Records
Note: This property is not currently for sale or for rent on Ovlix.
We have found 3 Houses that closely match the specifications of the property located at 600 6th Avenue with distances ranging from 2 to 1 kilometers away. The prices for these similar properties vary between 149,900 and 259,000.
Nearby Places
Name
Type
Address
Distance
Cudworth School
School
405 6th Ave
0.3 km
Cudworth Flying Club
School
Cudworth
0.4 km
Kaybee Gluten-Free Products
Health
Cudworth
0.4 km
Cudworth Curling Rink
Stadium
Cudworth
0.4 km
Community Bigway Foods
Grocery or supermarket
112 Main St
0.5 km
Apple Wood Restaurant
Restaurant
119 Main St
0.5 km
Cudworth Airport
Airport
Cudworth
1.6 km
Cudworth Muni Airport
Airport
Cudworth
2.0 km
Country Crossroads Services
Convenience store
Junction Hwys 2 @ 41
16.2 km
Subway
Restaurant
Wakaw
17.3 km
Wakaw Lake Regional Park
Campground
121 Main St
17.3 km
St Julien Community Pasture
Food
Farm
17.3 km
Property Details
- Cooling: Window air conditioner
- Heating: Forced air, Natural gas
- Year Built: 1979
- Structure Type: House
- Architectural Style: Bungalow
Interior Features
- Appliances: Washer, Refrigerator, Satellite Dish, Dishwasher, Stove, Dryer, Microwave, Alarm System, Storage Shed, Window Coverings, Garage door opener remote(s)
- Living Area: 1386
- Bedrooms Total: 5
- Fireplaces Total: 1
- Fireplace Features: Wood, Conventional
Exterior & Lot Features
- Lot Features: Treed
- Parking Features: Detached Garage, Parking Space(s), RV
- Lot Size Dimensions: 140x110
Location & Community
- Common Interest: Freehold
Tax & Legal Information
- Tax Year: 2022
- Tax Annual Amount: 2850
Additional Features
- Photos Count: 42
- Security Features: Alarm system
This lovely bungalow has great curb appeal with a low maintenance exterior of contrasting siding. There's a large concrete drive to the detached triple garage, offering plenty of off street parking and room for an RV. The home sits on a fully landscaped lot offering generous lawn space and mature trees and shrubs. In the back there's a large deck and two storage sheds. Inside the home, you'll find a spacious living room where you can enjoy the warmth and comfort of the wood burning fireplace, and the natural light provided by the large windows. Next is the kitchen and formal dining area, where you'll find plenty of cupboard and counter space, a built in island with breakfast bar seating, and garden doors to the backyard deck. Down the hall are three good sized bedrooms and two bathrooms including the full four-piece ensuite. Lower level development includes another bathroom, two additional bedrooms and a huge family/rec room with another wood burning fireplace, and a wet bar or potential kitchenette. (id:1945)




