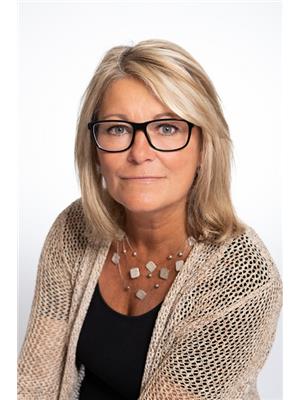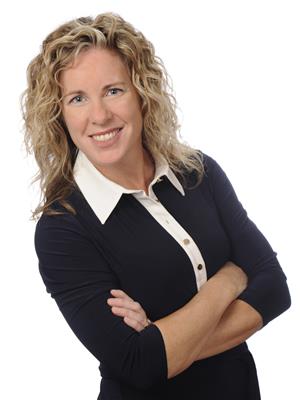5794 Tenth Line, Erin
- Bedrooms: 4
- Bathrooms: 3
- Living area: 3227 square feet
- Type: Residential
- Added: 2 months ago
- Updated: 2 weeks ago
- Last Checked: 5 days ago
- Listed by: eXp Realty, Brokerage
- View All Photos
Listing description
This House at 5794 Tenth Line Erin, ON with the MLS Number 40742815 which includes 4 beds, 3 baths and approximately 3227 sq.ft. of living area listed on the Erin market by Mica Sadler - eXp Realty, Brokerage at $1,625,000 2 months ago.
Discover unparalleled privacy on this remarkable 8-acre estate, where nature and lifestyle blend seamlessly. This property offers an exceptional living experience, surrounded by walking trails perfect for year-round adventures, including snowshoeing in the winter. With no neighbors in sight, you’ll enjoy complete tranquility and seclusion. The centerpiece of this estate is the stunning four-bedroom, three-bathroom home (2+1) with a one-of-a-kind design. A striking spiral staircase takes center stage, adding architectural charm. The natural light floods every corner, creating a warm and inviting ambiance. While the top-floor balcony invites you to savor your morning coffee amidst picturesque views. The expansive primary suite offers abundant storage and space with tons of potential and room to add your own spa like ensuite in the future. Entertain effortlessly in the spacious living areas or take the gathering outdoors to the above-ground heated pool. Car enthusiasts and hobbyists will marvel at the shop, which doubles as a two-car garage. This is more than a home—it’s a private sanctuary where you can immerse yourself in nature and create unforgettable memories. Whether you’re exploring the trails, hosting friends and family, or simply relaxing in your own oasis, 5794 10 Line is truly unlike any other. (id:1945)
Property Details
Key information about 5794 Tenth Line
Interior Features
Discover the interior design and amenities
Exterior & Lot Features
Learn about the exterior and lot specifics of 5794 Tenth Line
Utilities & Systems
Review utilities and system installations
powered by


This listing content provided by
REALTOR.ca
has been licensed by REALTOR®
members of The Canadian Real Estate Association
members of The Canadian Real Estate Association
Nearby Listings Stat Estimated price and comparable properties near 5794 Tenth Line
Active listings
5
Min Price
$1,590,000
Max Price
$3,900,000
Avg Price
$2,528,000
Days on Market
61 days
Sold listings
0
Min Sold Price
$N/A
Max Sold Price
$N/A
Avg Sold Price
$N/A
Days until Sold
N/A days
Nearby Places Nearby schools and amenities around 5794 Tenth Line
The Millcroft Inn & Spa
(5.5 km)
55 John St, Village of Alton - Caledon
Caledon Ski Club LTD
(7.3 km)
17431 Mississauga Rd, Caledon
Forks of the Credit Provincial Park
(7.3 km)
Caledon
Price History
June 19, 2025
by eXp Realty, Brokerage
$1,625,000













