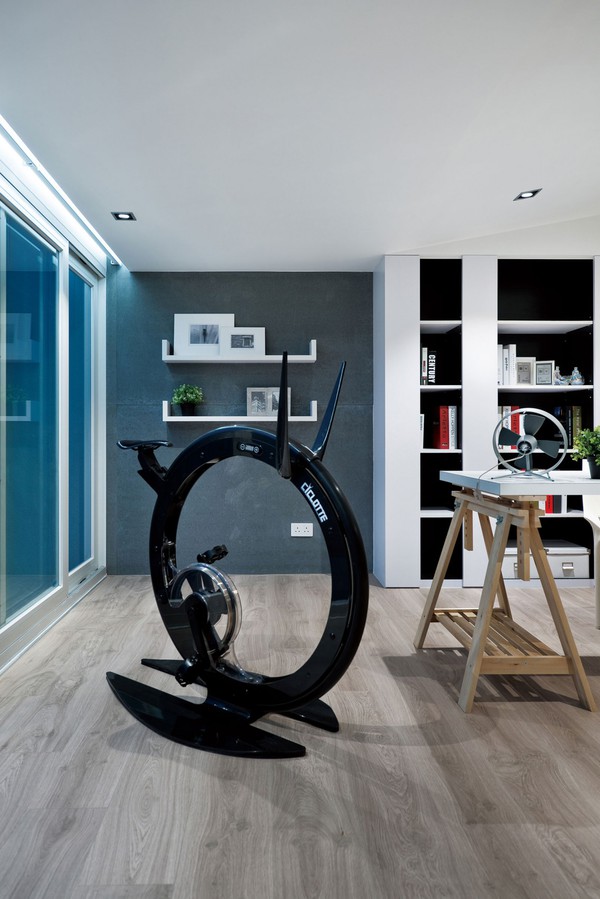244 Shawinigan Drive Sw, Calgary
- Bedrooms: 3
- Bathrooms: 2
- Living area: 1120 square feet
- Type: Townhouse
- Added: 1 week ago
- Updated: 1 week ago
- Last Checked: 1 week ago
- Listed by: RE/MAX iRealty Innovations
- View All Photos
Listing description
This Townhouse at 244 Shawinigan Drive Sw Calgary, AB with the MLS Number a2251108 which includes 3 beds, 2 baths and approximately 1120 sq.ft. of living area listed on the Calgary market by Christine Estor - RE/MAX iRealty Innovations at $399,999 1 week ago.

members of The Canadian Real Estate Association
Nearby Listings Stat Estimated price and comparable properties near 244 Shawinigan Drive Sw
Nearby Places Nearby schools and amenities around 244 Shawinigan Drive Sw
Centennial High School
(2.3 km)
55 Sun Valley Boulevard SE, Calgary
Spruce Meadows
(2.6 km)
18011 Spruce Meadows Way SW, Calgary
Calgary Board Of Education - Dr. E.P. Scarlett High School
(4.7 km)
220 Canterbury Dr SW, Calgary
Bishop Grandin High School
(7.7 km)
111 Haddon Rd SW, Calgary
Fish Creek Provincial Park
(3 km)
15979 Southeast Calgary, Calgary
Southcentre Mall
(5.4 km)
100 Anderson Rd SE #142, Calgary
Boston Pizza
(6.2 km)
10456 Southport Rd SW, Calgary
Canadian Tire
(6.4 km)
9940 Macleod Trail SE, Calgary
Delta Calgary South
(6.6 km)
135 Southland Dr SE, Calgary
Price History

















