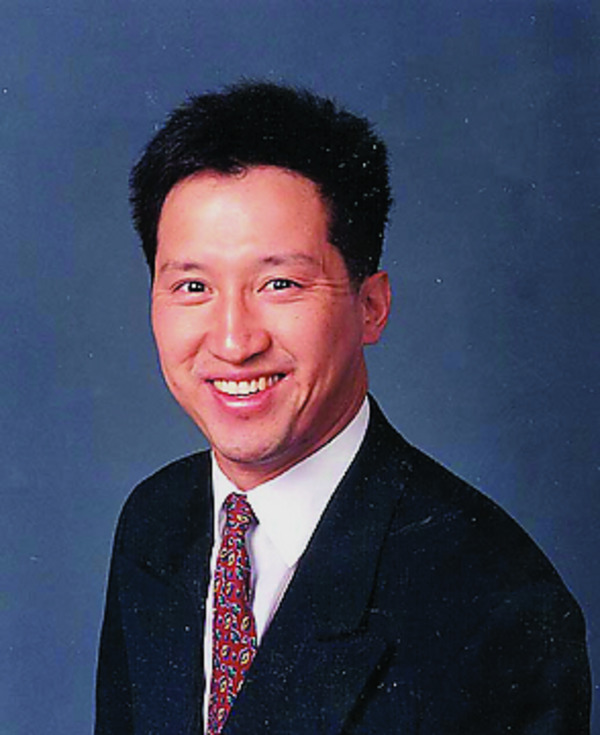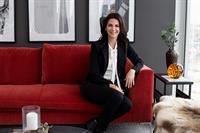301 495 78 Avenue Sw, Calgary
- Bedrooms: 2
- Bathrooms: 2
- Living area: 1268 square feet
- Type: Apartment
- Added: 2 weeks ago
- Updated: 1 week ago
- Last Checked: 1 week ago
- Listed by: Real Estate Professionals Inc.
- View All Photos
Listing description
This Condo at 301 495 78 Avenue Sw Calgary, AB with the MLS Number a2250321 which includes 2 beds, 2 baths and approximately 1268 sq.ft. of living area listed on the Calgary market by Joanne Malach - Real Estate Professionals Inc. at $354,000 2 weeks ago.

members of The Canadian Real Estate Association
Nearby Listings Stat Estimated price and comparable properties near 301 495 78 Avenue Sw
Nearby Places Nearby schools and amenities around 301 495 78 Avenue Sw
Bishop Grandin High School
(0.9 km)
111 Haddon Rd SW, Calgary
Cactus Club Cafe
(1 km)
7010 Macleod Trail South, Calgary
Bolero
(1 km)
6920 Macleod Trail S, Calgary
Calgary Farmers' Market
(1.5 km)
510 77 Ave SE, Calgary
Chinook Centre
(1.7 km)
6455 Macleod Trail Southwest, Calgary
Delta Calgary South
(2.1 km)
135 Southland Dr SE, Calgary
Price History
















