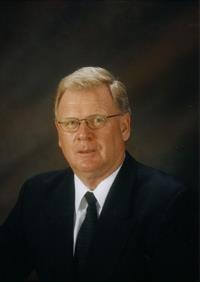533 Raven Rise, Rural Clearwater County
533 Raven Rise, Rural Clearwater County
×

39 Photos






- Bedrooms: 3
- Bathrooms: 3
- Living area: 1186 square feet
- MLS®: a2116065
- Type: Residential
- Added: 43 days ago
Property Details
FANTASTIC VIEWS - from this 2.4 acre lot on raven Rise in senic Nordegg. The residence is a 1186 sq. ft. bungalow, 2 + 1 bedrooms, 3 baths with a nice open floor plan. Living room has a vaulted ceiling, feature rock fireplace, limestone flooring & garden doors to a spacious 16' x 20' west facing deck with awesome mountain views. Kitchen is 13' x 12' with oak cabinets and eating nook, pantry & new granite counter tops. Primary bedroom comes with a 3 piece ensuite. One additional bedroom & a 4 peice bath complete the main level. One bedroom in basement as well as a large rec room, wet bar, 3 piece bath plus laundry/utility room. The attached oversized garage is 29' x 30' with two 10' x 10' overhead doors for all the recreation toys. There is a 14' x 20' cedar log cabin used as a sauna/steam bath with a front living area & loft, built in 2010. Landscaping is surperb with retaining walls, firepit area with great views. Very clean & well kept property. (id:1945)
Best Mortgage Rates
Property Information
- View: View
- Sewer: Septic tank, Septic Field
- Tax Lot: 4
- Cooling: None
- Heating: In Floor Heating, Propane, Other
- Stories: 1
- Tax Year: 2023
- Basement: Finished, Full
- Flooring: Vinyl Plank
- Tax Block: 2
- Year Built: 1998
- Appliances: Refrigerator, Stove, Microwave, Washer & Dryer
- Living Area: 1186
- Lot Features: Treed, Sauna
- Photos Count: 39
- Water Source: Well
- Lot Size Units: acres
- Parcel Number: 0026963158
- Bedrooms Total: 3
- Structure Type: House
- Common Interest: Freehold
- Fireplaces Total: 1
- Parking Features: Attached Garage
- Subdivision Name: Nordegg - Hamlet - North
- Tax Annual Amount: 2449.6
- Exterior Features: Stucco
- Community Features: Golf Course Development, Fishing
- Foundation Details: See Remarks
- Lot Size Dimensions: 2.47
- Zoning Description: NRR - Nordegg Rural Residence
- Architectural Style: Bungalow
- Construction Materials: Wood frame
- Above Grade Finished Area: 1186
- Above Grade Finished Area Units: square feet
Room Dimensions
 |
This listing content provided by REALTOR.ca has
been licensed by REALTOR® members of The Canadian Real Estate Association |
|---|
Nearby Places
Similar Houses Stat in Rural Clearwater County
533 Raven Rise mortgage payment





