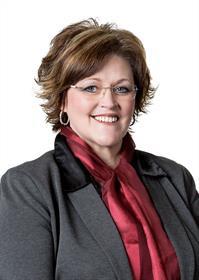1303 1303 Valley View Street, Roche Percee
1303 1303 Valley View Street, Roche Percee
×

37 Photos






- Bedrooms: 2
- Bathrooms: 2
- Living area: 1288 square feet
- MLS®: sk961915
- Type: Residential
- Added: 45 days ago
Property Details
Brand New Build?......... Nope, BUT SURE FEELS LIKE IT! This IMMACULATE 2011 Built home is simply Spectacular. Enter into the sunny foyer where you'll be met with the majesty of Wooden Cathedral ceilings over the White& Bright Kitchen/Dining area connected to the very impressive 19'x14' Living Room (Fireplace feature wall). Off the kitchen you will find the Primary Bedroom with its huge walk-in closet and its very own luxury 4 piece Ensuite (soaker tub and on-demand heat source). The second sizable bedroom is adjacent to the Dining room. The Laundry room is coinciding with the Entryway PLUS another 4 piece bathroom (complete with bath/shower/toilet and sink). This leads to Direct Access Double + Attached Garage. This TRUE 2-Car Garage is any homeowners dream as it's Completed with painted/finished gyroc walls, Gas Heat, painted concrete floors with drainage. (Windows on 2 sides for natural lighting too). The yard is so large (23400 ft2) that the possibilities are limitless plus it is set on a corner lot overlooking the Historical Roche Percee Valley. PS: The Mechanical room is set under the main entrance (more than high enough to stand up, is finished with concrete/wood (12' square working space with the remainder of the space having concrete slab 4' clearance for tons of storage options) Included in the utilities in basement are energy efficient furnace, water heater, HRV System, Sump Pump plus the plumbing etc. NOTE: 220 Volt for RV on outer West garage. THIS, LIKE NEW Home is WAY TOO FANTASTIC to pass up. Quick Possession available. Call today to book your viewing. (id:1945)
Best Mortgage Rates
Property Information
- Cooling: Air exchanger
- Heating: Forced air, Natural gas
- Tax Year: 2023
- Year Built: 2011
- Appliances: Washer, Refrigerator, Satellite Dish, Dishwasher, Stove, Dryer, Microwave, Garage door opener remote(s)
- Living Area: 1288
- Lot Features: Treed, Corner Site, Rectangular, Sump Pump
- Photos Count: 37
- Lot Size Units: square feet
- Bedrooms Total: 2
- Structure Type: House
- Common Interest: Freehold
- Fireplaces Total: 1
- Parking Features: Attached Garage, Garage, Parking Space(s), Gravel, Heated Garage
- Tax Annual Amount: 3198
- Fireplace Features: Gas, Conventional
- Lot Size Dimensions: 23400.00
- Architectural Style: Bungalow
Features
- Roof: Asphalt Shingles
- Other: Equipment Included: Fridge, Stove, Washer, Dryer, Dishwasher Built In, Garage Door Opnr/Control(S), Microwave Hood Fan, Satellite Dish, Construction: Wood Frame, Levels Above Ground: 1.00, Outdoor: Lawn Back, Lawn Front, Trees/Shrubs
- Heating: Forced Air, Natural Gas
- Interior Features: Air Exchanger, Sump Pump, 220 Volt Plug, Fireplaces: 1, Gas, Furnace Owned
- Sewer/Water Systems: Water Heater: Included, Gas, Water Softner: Not Included
Room Dimensions
 |
This listing content provided by REALTOR.ca has
been licensed by REALTOR® members of The Canadian Real Estate Association |
|---|
Nearby Places
Similar Houses Stat in Roche Percee
1303 1303 Valley View Street mortgage payment




