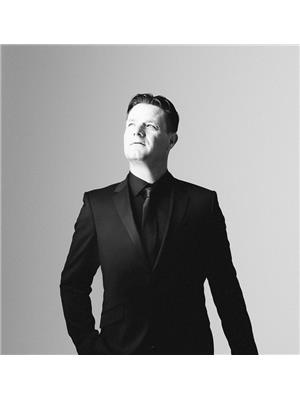1194 20 Side Road, Milton
- Bedrooms: 4
- Bathrooms: 5
- Type: Residential
- Added: 1 month ago
- Updated: 1 week ago
- Last Checked: 1 week ago
- Listed by: REVEL REALTY INC.
- View All Photos
Listing description
This House at 1194 20 Side Road Milton, ON with the MLS Number w12306655 listed by RYAN FRANCIS HAYDAR - REVEL REALTY INC. on the Milton market 1 month ago at $2,100,000.

members of The Canadian Real Estate Association
Nearby Listings Stat Estimated price and comparable properties near 1194 20 Side Road
Nearby Places Nearby schools and amenities around 1194 20 Side Road
Bishop Macdonell Catholic Secondary School
(9.1 km)
200 Clair Rd W, Guelph
Halton County Radial Railway
(6.9 km)
13629 Guelph Line, Milton
Mountsberg Conservation Area
(7 km)
2259 Milburough Line, Hamilton
Mohawk Racetrack & Slots
(7.6 km)
9430 Guelph Line, Campbellville
Guelph Air Park Airport
(9.6 km)
Guelph
Price History















