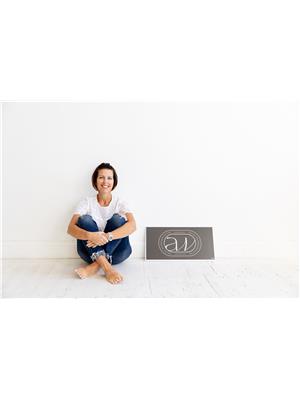846 Hanmore Court, Oshawa
- Bedrooms: 7
- Bathrooms: 4
- Type: Residential
- Added: 2 weeks ago
- Updated: 2 weeks ago
- Last Checked: 1 week ago
- Listed by: ROYAL HERITAGE REALTY LTD.
- View All Photos
Listing description
This House at 846 Hanmore Court Oshawa, ON with the MLS Number e12354808 listed by RITA DAGUIO - ROYAL HERITAGE REALTY LTD. on the Oshawa market 2 weeks ago at $1,399,000.

members of The Canadian Real Estate Association
Nearby Listings Stat Estimated price and comparable properties near 846 Hanmore Court
Nearby Places Nearby schools and amenities around 846 Hanmore Court
Kingsway College
(2.2 km)
Oshawa
East Side Marios
(2.2 km)
1365 Harmony Rd N, Oshawa
Azian Cuisine
(2.7 km)
1365 Wilson Rd N #2, Oshawa
Golden Gate Buffet Restaurant
(3.5 km)
285 Taunton Rd E, Oshawa
Sobeys
(2.9 km)
1377 Wilson Rd N, Oshawa
Tim Hortons
(3.4 km)
560 King St E, Oshawa
Tim Hortons
(4.2 km)
1251 Simcoe St N, Oshawa
O'Neill Collegiate and Vocational Institute
(4.2 km)
301 Simcoe St N, Oshawa
Parkwood Estate & Gardens
(4.5 km)
270 Simcoe St N, Oshawa
Lakeridge Health Oshawa
(4.5 km)
1 Hospital Ct, Oshawa
General Motors Centre
(4.6 km)
99 Athol St E, Oshawa
Price History














