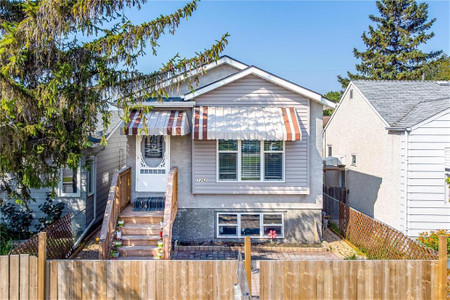425 Langside Street, Winnipeg
425 Langside Street, Winnipeg
×

40 Photos






- Bedrooms: 4
- Bathrooms: 2
- Living area: 1552 square feet
- MLS®: 202405164
- Type: Residential
- Added: 37 days ago
Property Details
5A//Winnipeg/Welcome to 1,552sf of living space- 4 Bedrooms and 1.5 Baths with classic vibes & modern twist. This beautifully updated character home is just steps away from the UofW and Red River College Campuses. Walk in and immediately feel at home in the open concept Living room/Dining room/Eat-In Kitchen. Tons of space for entertaining family & friends in the combination Living/Dining area and the modern Kitchen boasts a peninsula, plenty of cabinetry & counterspace and newer Samsung SS appliances included. Main-floor 2pc powder room for convenience. Head upstairs to the spacious Primary room with handy closet organizers. Down the hall is a large 2nd Bedroom & 4pc Bath. Head up to the 3rd level to find 2 more Bedrooms, or huge home-office space! Unfinished basement includes Washer/Dryer and lots of storage space. Fenced backyard has convenient parking space. Updates: Exterior Composite Siding; Hot Water tank & A/C: 2017; Kitchen, Bathrooms, flooring & most windows: 2018; Shingles & High-Efficiency Furnace 2020. (id:1945)
Best Mortgage Rates
Property Information
- Sewer: Municipal sewage system
- Cooling: Central air conditioning
- Heating: Forced air, High-Efficiency Furnace, Natural gas
- Stories: 2.5
- Tax Year: 2023
- Flooring: Laminate, Vinyl, Wood
- Year Built: 1907
- Appliances: Washer, Refrigerator, Dishwasher, Stove, Dryer, Microwave, Window Coverings, Microwave Built-in
- Living Area: 1552
- Lot Features: Flat site, Closet Organizers
- Photos Count: 40
- Water Source: Municipal water
- Bedrooms Total: 4
- Structure Type: House
- Common Interest: Freehold
- Parking Features: Parking Pad, None
- Road Surface Type: Paved road
- Tax Annual Amount: 2243.92
- Bathrooms Partial: 1
- Lot Size Dimensions: 25 x 82
Room Dimensions
 |
This listing content provided by REALTOR.ca has
been licensed by REALTOR® members of The Canadian Real Estate Association |
|---|
Nearby Places
Similar Houses Stat in Winnipeg
425 Langside Street mortgage payment






