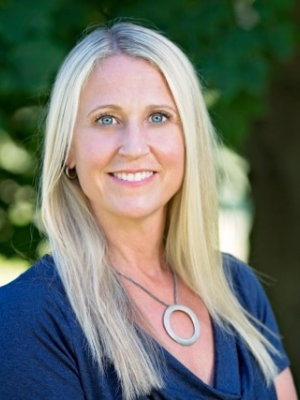19 Redden Street, Kingston
19 Redden Street, Kingston
×

50 Photos






- Bedrooms: 5
- Bathrooms: 4
- Living area: 2520 sqft
- MLS®: 40569083
- Type: Residential
- Added: 22 days ago
Property Details
Walking through the front door of this beautiful Reddendale home is like stepping through the looking glass. You will not believe the light and bright volume of space that opens up with every step. This beautiful and roomy residence offers the perfect blend of luxury and comfort. Boasting 5 (or six) bedrooms, and 3.5 bathrooms, this home is ideal for families of all sizes. The renovated kitchen will inspire your inner chef and is the perfect gathering space for friends and family. The kitchen is outfitted with modern appliances and ample storage space. The primary bedroom retreat is a true haven (on a level of it's own), featuring a convenient laundry area and a brand new 5-piece ensuite bathroom with heated floors, offering the ultimate relaxation experience. This home is full of character and warmth, featuring a woodstove in the family room, two gas fireplaces (one in the living room and one in the recreation room), and a wood fireplace in the kitchen, perfect for cozy nights in. The bright sunroom ia a perfect place to curl up with a good book or enjoy morning coffee surrounded by windows and connected to the outdoors. Escape to your backyard oasis, where you'll find a serene retreat awaiting you. Enjoy lazy afternoons lounging by the inground pool, soaking in the hot tub, or entertaining guests in the gazebo or one of the other seating areas. With plenty of room to play on the large lawn area, this backyard is perfect for both relaxation and recreation. The lower level boasts a separate entrance, laundry, and kitchen, bedroom (or two), 1.5 bathrooms and a spacious recreation room with a gas fireplace making it ideal for an in-law suite or additional living space. Don't worry about parking space for all of your friends and family who will come visit, with 2 driveways and a 2 car garage it won't be an issue. All of this in the fabulous Reddendale neighbourhood with waterfront parks, great schools, mature trees and a fantastic sense of community. (id:1945)
Best Mortgage Rates
Property Information
- Sewer: Municipal sewage system
- Cooling: Window air conditioner, Wall unit
- Heating: Heat Pump, Baseboard heaters, Stove, In Floor Heating
- List AOR: Kingston
- Stories: 1
- Basement: Finished, Full
- Appliances: Refrigerator, Hot Tub, Gas stove(s), Window Coverings
- Directions: Front Road to Jorene or Lakeview to Redden
- Living Area: 2520
- Lot Features: Conservation/green belt
- Photos Count: 50
- Water Source: Municipal water
- Parking Total: 12
- Bedrooms Total: 5
- Structure Type: House
- Common Interest: Freehold
- Parking Features: Attached Garage
- Subdivision Name: 28 - City Southwest
- Tax Annual Amount: 4676.45
- Bathrooms Partial: 1
- Exterior Features: Brick, Stone, Stucco
- Community Features: School Bus
- Foundation Details: Poured Concrete
- Zoning Description: UR1.A
- Architectural Style: Bungalow
Room Dimensions
 |
This listing content provided by REALTOR.ca has
been licensed by REALTOR® members of The Canadian Real Estate Association |
|---|
Nearby Places
Similar Houses Stat in Kingston
19 Redden Street mortgage payment






