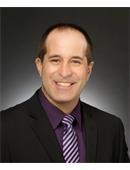301 Rongve Street, Sturgis
301 Rongve Street, Sturgis
×

24 Photos






- Bedrooms: 5
- Bathrooms: 2
- Living area: 1044 square feet
- MLS®: sk966996
- Type: Residential
- Added: 4 days ago
Property Details
301 Rongve is a 1978 ,1044 square foot home, with 3 bedroom ( one is used for upstairs laundry) and one four piece bath .The basement has three bedrooms and a two piece bath. The property has two lots and a carport to keep your vehicle out off the elements. (id:1945)
Best Mortgage Rates
Property Information
- Heating: Forced air, Natural gas
- List AOR: Saskatchewan
- Tax Year: 2023
- Basement: Partially finished, Full
- Year Built: 1978
- Appliances: Washer
- Living Area: 1044
- Lot Features: Treed, Corner Site, Rectangular
- Photos Count: 24
- Lot Size Units: acres
- Bedrooms Total: 5
- Structure Type: House
- Common Interest: Freehold
- Parking Features: Carport, Parking Pad, None, Parking Space(s)
- Tax Annual Amount: 1400
- Lot Size Dimensions: 0.12
- Architectural Style: Bungalow
Features
- Roof: Asphalt Shingles
- Other: Equipment Included: Washer, Construction: Wood Frame, Levels Above Ground: 1.00, Outdoor: Lawn Back, Lawn Front, Trees/Shrubs
- Heating: Forced Air, Natural Gas
- Interior Features: Furnace Owned
- Sewer/Water Systems: Water Heater: Included, Gas, Water Softner: Included
Room Dimensions
 |
This listing content provided by REALTOR.ca has
been licensed by REALTOR® members of The Canadian Real Estate Association |
|---|
Nearby Places
Similar Houses Stat in Sturgis
301 Rongve Street mortgage payment




