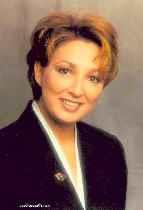25 Ferragine Crescent, Bradford West Gwillimbury
- Bedrooms: 4
- Bathrooms: 3
- Type: Residential
- Added: 1 week ago
- Updated: 2 days ago
- Last Checked: 9 hours ago
- Listed by: CENTURY 21 ROYALTORS REALTY INC.
- View All Photos
Listing description
This House at 25 Ferragine Crescent Bradford West Gwillimbury, ON with the MLS Number n12360136 listed by ANDY ANTHONY BOWEN - CENTURY 21 ROYALTORS REALTY INC. on the Bradford West Gwillimbury market 1 week ago at $999,000.

members of The Canadian Real Estate Association
Nearby Listings Stat Estimated price and comparable properties near 25 Ferragine Crescent
Nearby Places Nearby schools and amenities around 25 Ferragine Crescent
Bradford District High School
(2.1 km)
70 Professor Day Dr, Bradford West Gwillimbury
DR John M Denison Secondary School
(7.7 km)
135 Bristol Rd, Newmarket
La Mexicanada Restaurant
(1.9 km)
32 Holland St E, Bradford
Akita Sushi
(2.2 km)
456 Holland St W, Bradford
Boston Pizza
(7 km)
18199 Yonge St, Newmarket
The Keg Steakhouse & Bar - Newmarket
(7.1 km)
18195 Yonge St, Newmarket
Price History
















