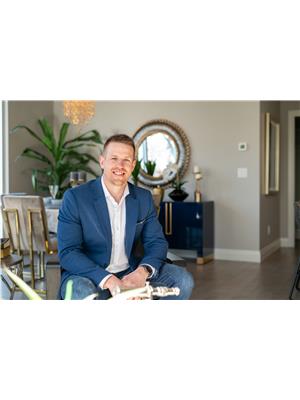404 Clubhouse Boulevard W, Warman
404 Clubhouse Boulevard W, Warman
×

40 Photos






- Bedrooms: 3
- Bathrooms: 2
- Living area: 1497 square feet
- MLS®: sk956527
- Type: Residential
- Added: 95 days ago
Property Details
Welcome to 404 Clubhouse BLVD W in Warman. A brand new build by Bright Homes Construction. This 1497 square foot bi level has so much to offer. A double concrete driveway, along with vinyl siding and stone work provides great street appeal. When entering, you are greeted with a large entry way featuring tile flooring, and a good sized closet for storage. Leading up to the main floor you will notice the abundance of natural light through all the windows, and will enjoy the open concept layout. The kitchen is a dream. Floor to ceiling cabinetry, a full set of stainless steel appliances, and a large island makes this space a focal point of the home. Off of the kitchen is the dining area which has access to the back yard. The family room features a large south facing window, and an electric fireplace which is perfect for entertaining. There are 3 good sized bedrooms on the main floor. The two spare rooms both have awesome closets with built in shelving and cabinetry. The primary bedroom has a walk in closet with tons of storage, and a beautiful 5 piece en suite featuring a stand up tiled shower, soaker tub, and a double vanity. An additional 4 piece washroom featuring tiled tub/shower surround, and tiled flooring is also located on the main floor. For convenience, this home comes with stackable laundry which is also located on the main. The basement is open for development and comes with a side entrance for future suite potential. Additional features of the home include a poured concrete driveway, fully insulated and boarded and heated garage, white vinyl fencing, full set of appliances, deck with aluminum railing and maintenance free decking, and so much more. Located within walking distance of all amenities, schools, the pond, and walking paths, this home is a must see! Finished photos are from a previous build by same developer. Finishes will be similar. Colours are subject to change. (id:1945)
Best Mortgage Rates
Property Information
- Cooling: Air exchanger
- Heating: Forced air, Natural gas
- Basement: Partially finished, Full
- Year Built: 2023
- Appliances: Washer, Refrigerator, Dishwasher, Stove, Dryer, Microwave, Humidifier, Hood Fan, Garage door opener remote(s)
- Living Area: 1497
- Lot Features: Lane, Rectangular, Sump Pump
- Photos Count: 40
- Bedrooms Total: 3
- Structure Type: House
- Common Interest: Freehold
- Fireplaces Total: 1
- Parking Features: Attached Garage, Parking Space(s), Heated Garage
- Fireplace Features: Electric, Conventional
- Lot Size Dimensions: 54x111.5
- Architectural Style: Bi-level
Features
- Roof: Asphalt Shingles
- Other: Equipment Included: Fridge, Stove, Washer, Dryer, Dishwasher Built In, Garage Door Opnr/Control(S), Hood Fan, Microwave, Construction: Wood Frame, Levels Above Ground: 1.00, Outdoor: Deck, Fenced
- Heating: Forced Air, Natural Gas
- Interior Features: Air Exchanger, Humidifier, Heat Recovery Unit, Sump Pump, Fireplaces: 1, Electric, Furnace Owned
- Sewer/Water Systems: Water Heater: Included, Gas
Room Dimensions
 |
This listing content provided by REALTOR.ca has
been licensed by REALTOR® members of The Canadian Real Estate Association |
|---|
Nearby Places
Similar Houses Stat in Warman
404 Clubhouse Boulevard W mortgage payment






