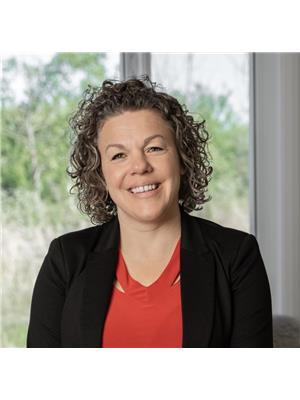4312 Meadow Lane, Hardisty
4312 Meadow Lane, Hardisty
×

27 Photos






- Bedrooms: 4
- Bathrooms: 4
- Living area: 1951 square feet
- MLS®: a2099895
- Type: Residential
- Added: 109 days ago
Property Details
If the kitchen is the heart of the home, this home has a big heart! It's bright, cheery, and newly renovated. This home literally has it all. Open concept main floor kitchen/dining and living room with access to the large fenced back yard, excellent for entertaining. Main floor primary bedroom, with walk in closet and ensuite bathroom, has you just steps away from your morning coffee. Upstairs you will find 2 very large bedrooms and a bathroom. From up there the kids will love sending their dirty clothes down the laundry chute to the basement - such a unique, fun feature! In the basement you find another bedroom and bathroom, perfect for when friends or family come to stay! The basement also affords loads of space for the family. An attached, heated, double garage is absolutely perfect for our cold Alberta winters and central air will keep you cool in the summer. Hardisty is a lovely small town with a 9 hole golf course, a lake for swimming and boating, and miles and miles of maintained walking trails. This town makes it easy to get outside! (id:1945)
Best Mortgage Rates
Property Information
- Tax Lot: 12
- Cooling: Central air conditioning
- Heating: Forced air, Natural gas
- Stories: 2
- Tax Year: 2023
- Basement: Finished, Full
- Flooring: Hardwood, Carpeted
- Tax Block: 30
- Year Built: 2006
- Appliances: Water softener, Cooktop - Electric, Dishwasher, Hood Fan, Washer & Dryer
- Living Area: 1951
- Lot Features: Cul-de-sac
- Photos Count: 27
- Lot Size Units: square feet
- Parcel Number: 0026172965
- Parking Total: 4
- Bedrooms Total: 4
- Structure Type: House
- Common Interest: Freehold
- Parking Features: Attached Garage, Garage, Heated Garage
- Subdivision Name: Hardisty
- Tax Annual Amount: 3570
- Bathrooms Partial: 1
- Exterior Features: Concrete, Vinyl siding
- Community Features: Golf Course Development, Lake Privileges
- Foundation Details: Poured Concrete
- Lot Size Dimensions: 13743.00
- Zoning Description: R
- Construction Materials: Poured concrete, Wood frame
- Above Grade Finished Area: 1951
- Above Grade Finished Area Units: square feet
Room Dimensions
 |
This listing content provided by REALTOR.ca has
been licensed by REALTOR® members of The Canadian Real Estate Association |
|---|
Nearby Places
4312 Meadow Lane mortgage payment
