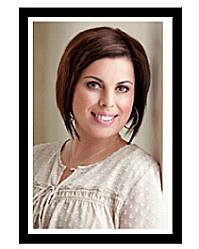28 Calco Crescent, Moose Creek
28 Calco Crescent, Moose Creek
×

30 Photos






- Bedrooms: 4
- Bathrooms: 3
- MLS®: 1387428
- Type: Residential
- Added: 17 days ago
Property Details
Stunning with all the Upgrades!! This gorgeous 2021 modern bungalow has 4 bedrooms and 3 full baths and sits at 1478 sq ft. The bright wide entrance is so welcoming into the open concept floor plan. Beautiful living room focal point is the stunning white stone fireplace. Kitchen offers 4 seater breakfast bar,/island, kitchen builder upgrades include high end back splash, soft close drawers and quartz counters. Great sized Primary Bedroom has large Ensuite with stand up shower and walk in closet. Convenient main level mudroom/laundry with door to garage. Finished basement has wall to wall carpet, the 4th bedroom and a 3pc bath with stand up shower. Home also has a remaining 4 years of Tarion Warranty and garage has rough in for propane heater. The property is close to all the community has to offer, schools, shopping & recreation. Enjoy all the best of country living while being a short commute from Ottawa, Cornwall & Montreal. Don't hesitate, reach out today! (id:1945)
Best Mortgage Rates
Property Information
- Sewer: Municipal sewage system
- Cooling: Central air conditioning
- Heating: Forced air, Propane
- List AOR: Ottawa
- Stories: 1
- Tax Year: 2024
- Basement: Finished, Full
- Flooring: Hardwood, Wall-to-wall carpet
- Year Built: 2021
- Appliances: Dishwasher, Hood Fan, Blinds
- Lot Features: Cul-de-sac
- Photos Count: 30
- Water Source: Municipal water
- Parcel Number: 601180567
- Parking Total: 4
- Bedrooms Total: 4
- Structure Type: House
- Common Interest: Freehold
- Fireplaces Total: 1
- Parking Features: Attached Garage
- Tax Annual Amount: 3503
- Exterior Features: Stone, Siding
- Foundation Details: Poured Concrete
- Lot Size Dimensions: 60.63 ft X 107.38 ft (Irregular Lot)
- Zoning Description: residential
- Architectural Style: Bungalow
- Construction Materials: Wood frame
Room Dimensions
 |
This listing content provided by REALTOR.ca has
been licensed by REALTOR® members of The Canadian Real Estate Association |
|---|
Nearby Places
Similar Houses Stat in Moose Creek
28 Calco Crescent mortgage payment






