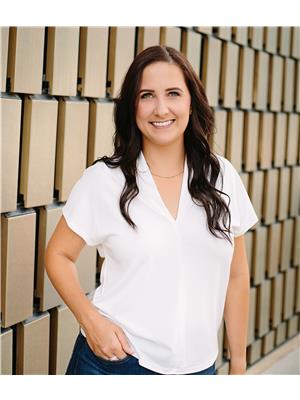5566 Henwood Street Sw, Calgary
- Bedrooms: 5
- Bathrooms: 4
- Living area: 2495 square feet
- Type: Residential
- Added: 2 weeks ago
- Updated: 1 week ago
- Last Checked: 1 week ago
- Listed by: Nineteen 88 Real Estate
- View All Photos
Listing description
This House at 5566 Henwood Street Sw Calgary, AB with the MLS Number a2249671 which includes 5 beds, 4 baths and approximately 2495 sq.ft. of living area listed on the Calgary market by David Briere - Nineteen 88 Real Estate at $999,999 2 weeks ago.

members of The Canadian Real Estate Association
Nearby Listings Stat Estimated price and comparable properties near 5566 Henwood Street Sw
Nearby Places Nearby schools and amenities around 5566 Henwood Street Sw
Calgary Girl's School
(1.1 km)
6304 Larkspur Way SW, Calgary
Mount Royal University
(1.2 km)
4825 Mount Royal Gate SW, Calgary
Bishop Carroll High School
(1.2 km)
4624 Richard Road SW, Calgary
Clear Water Academy
(1.9 km)
Calgary
The Military Museums
(1.4 km)
4520 Crowchild Trail SW, Calgary
Price History














