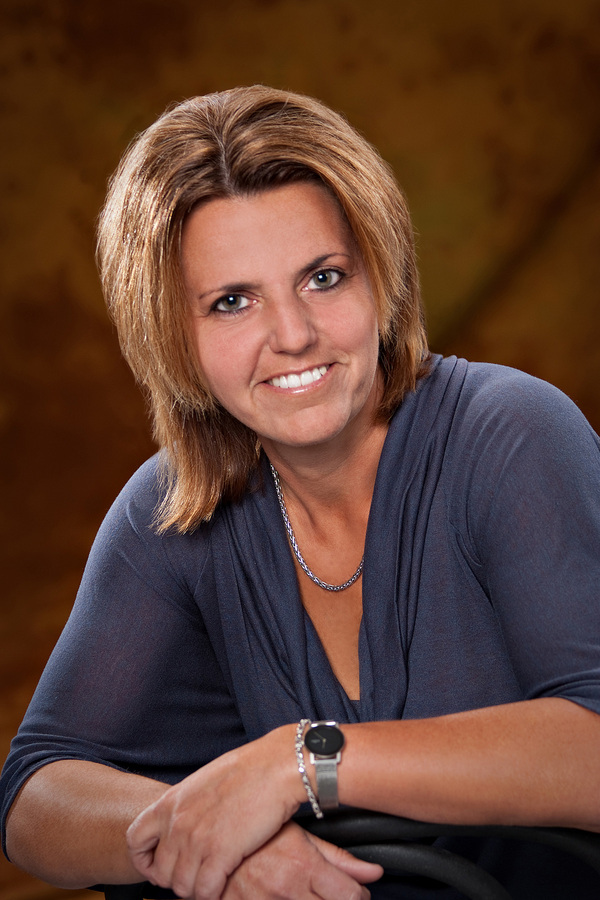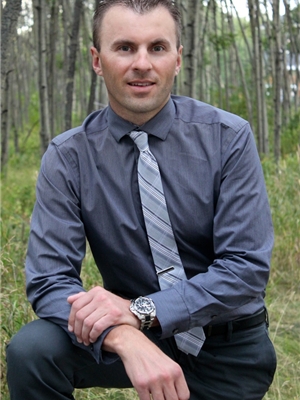39 Sunrise Heights, Cochrane
- Bedrooms: 4
- Bathrooms: 4
- Living area: 1666 square feet
- Type: Duplex
- Added: 1 week ago
- Updated: 6 days ago
- Last Checked: 6 days ago
- Listed by: CIR Realty
- View All Photos
Listing description
This Duplex at 39 Sunrise Heights Cochrane, AB with the MLS Number a2252595 which includes 4 beds, 4 baths and approximately 1666 sq.ft. of living area listed on the Cochrane market by Karen Buckley-Sherriffs - CIR Realty at $569,000 1 week ago.
Welcome to YOUR new Home at 39 Sunrise Heights with almost 2300sqft of living space. Walking in to this open-plan concept 2 storey home with an abundance of light showing through, there is front & back entry ceramic tile & completed with beautiful laminate flooring (wide-plank laminate continues through the main living areas and upstairs). The 9ft ceilings and large windows allow for a bright airy feel with a large living room leading towards your dining room & generously sized kitchen with a flush marbled quartz breakfast bar, stainless steel appliances & 42" Upper Cabinets all with soft close feature and a gas line to the stove for future, if so required; (the kitchen island features a wood-tone base with a waterfall-style quartz end, undermount sink, subway tile backsplash, three pendant lights over the island and three grey upholstered bar stools shown in the photos, and appliances include fridge, range and built-in microwave) completing the main floor is your half bath with ceramic tile flooring. Upstairs you find your good sized primary bedroom with a double closet plus a walk-in closet, a beautiful ensuite with a separate soaker tub & glass shower and dual sinks with quartz counters; (the primary bedroom benefits from a large window that brings in natural light and neighbourhood views). Two more good size bedrooms, 4pc bath with quartz and an ample sized tiled floor laundry room with floor drain complete with a front load washer & dryer finishing off the upstairs. The basement is FULLY FINISHED with a large family/rec room, 4th bedroom, large flex room to be used as an office, games room, gym space or whatever suits the needs of your family; (the lower level shows recessed lighting, laminate flooring in the rec room and an egress window in the 4th bedroom) completing the lower level is a 3pc bathroom with infloor heat, clean modern fixtures and sizeable walk-in shower. Outside, your home is fully landscaped and fenced with a WEST FACING REAR YARD and a double detached garage that is insulated, drywalled AND HEATED; (the yard includes a concrete patio area for BBQ use, a well-maintained lawn and planted garden beds along the fence, with the detached garage visible from the yard and featuring a side man door). Remainder of Alberta New Home Warranty. Don't Miss out on YOUR New HOME! (id:1945)
Property Details
Key information about 39 Sunrise Heights
Interior Features
Discover the interior design and amenities
Exterior & Lot Features
Learn about the exterior and lot specifics of 39 Sunrise Heights
powered by


This listing content provided by
REALTOR.ca
has been licensed by REALTOR®
members of The Canadian Real Estate Association
members of The Canadian Real Estate Association
Nearby Listings Stat Estimated price and comparable properties near 39 Sunrise Heights
Active listings
22
Min Price
$569,000
Max Price
$1,099,900
Avg Price
$773,209
Days on Market
30 days
Sold listings
9
Min Sold Price
$469,000
Max Sold Price
$849,900
Avg Sold Price
$646,100
Days until Sold
62 days
Nearby Places Nearby schools and amenities around 39 Sunrise Heights
Cochrane High School
(2.6 km)
529 4th Ave N, Cochrane
Big Hill Springs Provincial Park
(6.3 km)
Rocky View County
Price History
August 30, 2025
by CIR Realty
$569,000
















