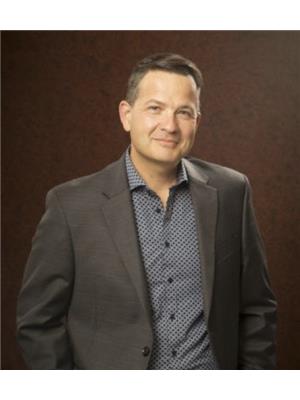407 Main Street, Pelly
407 Main Street, Pelly
×

50 Photos






- Bedrooms: 4
- Bathrooms: 3
- Living area: 1548 square feet
- MLS®: sk968979
- Type: Residential
- Added: 32 days ago
Property Details
Another SOLID Deneschuk built home in of Pelly SK!. This home is move in ready with all the expensive upgrades done for you! Driving up to the property you will be welcomed to a double car attached heated garage. Entering the home from the east door, you will be welcomed to a good sized porch area with a main floor laundry/freezer area. A few steps over will take you to the dining room area with clear views of the east window facing kitchen (white stove to stay) with updated flooring (2018) that includes fridge, stove, and built in dishwasher. The west facing extra large living room with updated rug (2023) and blinds (2016) with a west entry door and lots of windows for natural light. Down the hall you will find and office area and 3 excellent sized bedrooms with good closet space. The main bedrooms features and extra large 4 piece en-suite. The main bedrooms had updated hard wood flooring (2018) and the en suite has had updated flooring, vanity, and toilet (2018). The main bedroom also has direct entry to the east facing deck. The full basement includes a bonus and play room that were originally designed for bedrooms but do not have a window. The basement living space also includes the 4th bedroom, extra large rec room area, and a 3 piece bathroom. At the bottom of the stairs, there is a storage area. The utility room houses the gas water heater (2018), water softener, sump pump, mid high efficiency furnace with central air, and updated panel with option to hook up generator. The exterior of the home is well taken car of with updated shingles (2022), Windows and West Door (2016), Attic Insulation (2013), and sidewalk concrete (2023). The double car garage features updated natural gas heater (2023). The extra large lot features lawn front and back with lots of back yard living space. The property comes with shed and green house(2009) and deck with direct entry to kitchen and main bedroom. This house is ready for new owners and is oneof the best homes in the area! (id:1945)
Best Mortgage Rates
Property Information
- Cooling: Central air conditioning
- Heating: Forced air, Natural gas
- List AOR: Saskatchewan
- Tax Year: 2023
- Basement: Finished, Full
- Year Built: 1990
- Appliances: Washer, Refrigerator, Satellite Dish, Dishwasher, Stove, Dryer, Freezer, Hood Fan, Storage Shed, Window Coverings
- Living Area: 1548
- Lot Features: Treed, Rectangular, Sump Pump
- Photos Count: 50
- Lot Size Units: square feet
- Bedrooms Total: 4
- Structure Type: House
- Common Interest: Freehold
- Parking Features: Attached Garage, Parking Pad, Parking Space(s), Gravel, Heated Garage
- Tax Annual Amount: 3195
- Lot Size Dimensions: 18625.00
- Architectural Style: Bungalow
- Map Coordinate Verified YN: true
Features
- Roof: Asphalt Shingles
- Other: Equipment Included: Fridge, Stove, Washer, Dryer, Dishwasher Built In, Freezer, Hood Fan, Satellite Dish, Shed(s), Window Treatment, Construction: Wood Frame, Levels Above Ground: 1.00, Outdoor: Deck, Garden Area, Lawn Back, Lawn Front, Trees/Shrubs
- Heating: Forced Air, Natural Gas
- Interior Features: Air Conditioner (Central), Sump Pump, 220 Volt Plug, Furnace Owned
- Sewer/Water Systems: Water Heater: Included, Gas, Water Softner: Included
Room Dimensions
 |
This listing content provided by REALTOR.ca has
been licensed by REALTOR® members of The Canadian Real Estate Association |
|---|
Nearby Places
Similar Houses Stat in Pelly
407 Main Street mortgage payment

