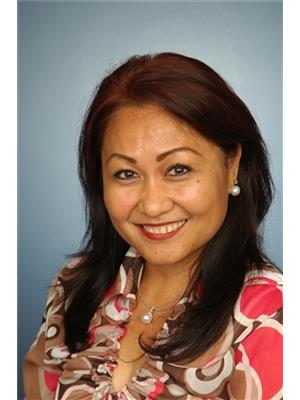9 11267 133 Street, Surrey
- Bedrooms: 5
- Bathrooms: 4
- Living area: 1551 square feet
- Type: Townhouse
- Added: 3 weeks ago
- Updated: 1 week ago
- Last Checked: 1 week ago
- Listed by: eXp Realty of Canada, Inc.
- View All Photos
Listing description
This Townhouse at 9 11267 133 Street Surrey, BC with the MLS Number r3036682 which includes 5 beds, 4 baths and approximately 1551 sq.ft. of living area listed on the Surrey market by Sonny Bhinder - eXp Realty of Canada, Inc. at $925,000 3 weeks ago.
This bright 5-bedroom townhome features a double garage (street-facing double garage doors with direct-level access), low fees, and rental potential with a ground-level bedroom & ensuite (perfect mortgage helper). The ground-level ensuite includes a fully tiled shower with clear glass door and built-in shelf, and the entry area/mudroom houses in-unit laundry with washer/dryer and built-in cabinetry/shelving for storage. The open-concept main floor boasts a sleek kitchen with quartz counters and stainless steel appliances, flowing into spacious living/dining areas with abundant natural light from large windows and a neutral palette throughout. Upstairs offers a primary suite plus 2 beds (one bedroom pictured with carpet, ceiling fan and closet), while modern upgrades include EV charging and bathrooms on every level. The exterior presents a modern light-coloured facade with trimmed windows, landscaped planters, front steps and a gated wood-accented entry/privately fenced patio area, and the complex opens onto a tree-lined communal courtyard and walkways. Enjoy a fantastic location minutes to Surrey Central, Skytrain, SFU, future UBC campus, highways, schools, and shopping. Move right in and enjoy my 1-Year Buyer Satisfaction Guarantee Program. (id:1945)
Property Details
Key information about 9 11267 133 Street
Interior Features
Discover the interior design and amenities
Exterior & Lot Features
Learn about the exterior and lot specifics of 9 11267 133 Street
Utilities & Systems
Review utilities and system installations
Additional Features
Explore extra features and benefits
powered by


This listing content provided by
REALTOR.ca
has been licensed by REALTOR®
members of The Canadian Real Estate Association
members of The Canadian Real Estate Association
Nearby Listings Stat Estimated price and comparable properties near 9 11267 133 Street
Active listings
9
Min Price
$915,000
Max Price
$2,950,000
Avg Price
$1,387,978
Days on Market
89 days
Sold listings
2
Min Sold Price
$900,000
Max Sold Price
$1,343,000
Avg Sold Price
$1,121,500
Days until Sold
17 days
Nearby Places Nearby schools and amenities around 9 11267 133 Street
Central City Shopping Centre
(2.5 km)
10153 King George Blvd, Surrey
Hard Rock Casino Vancouver
(2.6 km)
2080 United Blvd, Coquitlam
Boston Pizza
(3.3 km)
1035 Lougheed Hwy, Coquitlam
Price History
August 14, 2025
by eXp Realty of Canada, Inc.
$925,000

















