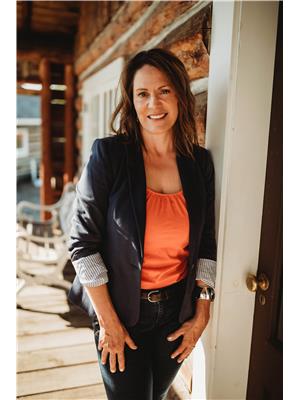100 9804 102 Avenue, Plamondon
100 9804 102 Avenue, Plamondon
×

37 Photos






- Bedrooms: 2
- Bathrooms: 1
- Living area: 1049 square feet
- MLS®: a2112317
- Type: Townhouse
- Added: 55 days ago
Property Details
This 2 bedroom/2 bathroom townhouse style condo was built in 2018 and has approximately 8 years remaining on the new home warranty. From the outside, it may look small, but the minute you walk in you will feel right at home with the open concept dining, kitchen and living space which features custom kitchen cabinets, a gas fire place, luxury vinyl plank flooring and new LG appliances. French doors from the living room lead you to a generous 15x8 covered deck with gas BBQ line AND an additional lower 15x12 patio area where you can enjoy the full sun. The yard is fully fenced, there is a 16x12 storage shed will roll-up door and the garage is fully insulated and heated (with hot and cold faucets inside and a central vac to clean your car). The front yard provides two paved parking spaces and you are on the end of the building which provides extra windows and light.The master bedroom has a walk-through closet which connects to the laundry area/sewing or computer space. The basement of this unit is completed to drywall/primer stage and acoustic ceiling installed, only flooring and trim left to complete the lower level. The basement has large windows, a mini-bar area, a second bedroom and a roughed in bathroom (shower unit installed). The floor plan could accommodate a 3rd bedroom if desired or could be left as is which would make a very large family room/ recreation space. Condo fees are $150/month and possession is very negotiable! Please click on the 3-D tour below to virtually see inside, or better yet ...book an appointment to see it in person. You will not be disappointed! (id:1945)
Best Mortgage Rates
Property Information
- Sewer: Municipal sewage system
- Tax Lot: unit 10
- Cooling: None
- Heating: Natural gas, Other
- Stories: 1
- Tax Year: 2023
- Basement: Partially finished, Full
- Electric: 100 Amp Service
- Flooring: Vinyl
- Utilities: Electricity
- Year Built: 2018
- Appliances: See remarks
- Living Area: 1049
- Lot Features: See remarks, Closet Organizers, No Smoking Home
- Photos Count: 37
- Water Source: Municipal water
- Parcel Number: 0038418331
- Parking Total: 3
- Bedrooms Total: 2
- Structure Type: Row / Townhouse
- Association Fee: 150
- Common Interest: Condo/Strata
- Fireplaces Total: 1
- Parking Features: Attached Garage, Concrete
- Tax Annual Amount: 1717
- Exterior Features: Concrete, Vinyl siding
- Community Features: Pets Allowed With Restrictions, Age Restrictions
- Foundation Details: Poured Concrete
- Zoning Description: MDR
- Architectural Style: Bungalow
- Construction Materials: Poured concrete, Wood frame
- Above Grade Finished Area: 1049
- Association Fee Includes: Insurance, Reserve Fund Contributions
- Above Grade Finished Area Units: square feet
Room Dimensions
 |
This listing content provided by REALTOR.ca has
been licensed by REALTOR® members of The Canadian Real Estate Association |
|---|
Nearby Places
100 9804 102 Avenue mortgage payment
