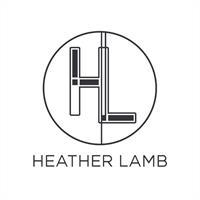605 Evanston Link Nw, Calgary
- Bedrooms: 3
- Bathrooms: 3
- Living area: 1759 square feet
- Type: Townhouse
- Added: 1 week ago
- Updated: 1 week ago
- Last Checked: 1 week ago
- Listed by: TREC The Real Estate Company
- View All Photos
Listing description
This Townhouse at 605 Evanston Link Nw Calgary, AB with the MLS Number a2252432 which includes 3 beds, 3 baths and approximately 1759 sq.ft. of living area listed on the Calgary market by Hanh Cao - TREC The Real Estate Company at $519,900 1 week ago.
This gorgeous end unit home offers the perfect mix of sophistication, comfort and functionality. As you enter, There is flex space utilized as a office, and entry to the attached double garage. The garage shows organized storage shelving, space for bikes and tools and room for two vehicles, making it highly functional for household storage and hobbies.
Upper floor, enjoy the open-concept layout with large UV protected windows but let in ample natural light, beautiful designer finishes throughout makes the home feel airy and relaxing. The main living area is greeted with a spacious and bright living room that flows seamlessly to kitchen with large island, dining room which leads out into the large balcony to take in the fresh air. The kitchen features quartz countertops and stainless steel appliances (including built-in microwave and range), a large island with breakfast bar seating, undermount stainless sink and modern chrome faucet, and a decorative tile backsplash that complements the designer finishes. Recessed lighting and contemporary pendant/feature lighting over the dining area add to the bright, modern feel. The dining area includes a stylish round dining table and chandelier, while the living room is furnished with a comfortable gray sectional, accent pillows, area rug, arc floor lamp and coordinated artwork (furniture negotiable).
This green certified home features neutral laminate flooring, quartz countertops and stainless steel appliances. Main living area is greeted with a spacious and bright living room that flows seamlessly to kitchen with large island, dining room which leads out into the large balcony to take in the fresh air. The functional half bathroom is nicely tucked away. The half bath and upper bathrooms are finished in clean, contemporary tile; the ensuite includes a glass-enclosed shower with tiled surround and modern fixtures plus convenient towel rails.
Upper floor contains cozy master bedroom with ensuite bathroom, 2 other bedroom, a spacious full bathroom and a very convenient laundry room to finish off the upper floor. The bedrooms are finished in neutral tones with ample closet space and quality finishes throughout. The designer furniture in home is negotiable to stay with the home (including the living room sectional, dining set, bedroom furnishings, area rugs and selected artwork). Great location, easy access to main roads, walking distance to shopping centre , parks and schools are nearby. (id:1945)
Property Details
Key information about 605 Evanston Link Nw
Interior Features
Discover the interior design and amenities
Exterior & Lot Features
Learn about the exterior and lot specifics of 605 Evanston Link Nw
powered by


This listing content provided by
REALTOR.ca
has been licensed by REALTOR®
members of The Canadian Real Estate Association
members of The Canadian Real Estate Association
Nearby Listings Stat Estimated price and comparable properties near 605 Evanston Link Nw
Active listings
182
Min Price
$419,900
Max Price
$999,880
Avg Price
$605,681
Days on Market
44 days
Sold listings
58
Min Sold Price
$425,000
Max Sold Price
$988,888
Avg Sold Price
$604,634
Days until Sold
62 days
Nearby Places Nearby schools and amenities around 605 Evanston Link Nw
Nose Hill Park
(7.7 km)
Calgary
Calgary International Airport
(8.5 km)
2000 Airport Rd NE, Calgary
Deerfoot Mall
(9.2 km)
901 64 Ave NE, Calgary
Price History
August 29, 2025
by TREC The Real Estate Company
$519,900














