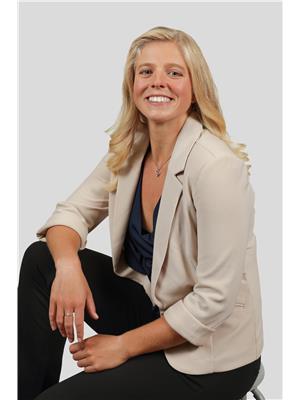41 Main Street W, Lyn
41 Main Street W, Lyn
×

30 Photos






- Bedrooms: 4
- Bathrooms: 2
- MLS®: 1384903
- Type: Residential
- Added: 10 days ago
Property Details
Welcome to your family’s dream home in the village of Lyn! This beautiful and family-friendly home offers a perfect blend of comfort, functionality, and style, making it an ideal sanctuary for you and your loved ones. This 4 Bed, 2 Bath home has something for everyone including a double detached, insulated garage, a spacious fenced in backyard with an outdoor pool, fish pond, gardens, and two storage sheds. Inside, enjoy main floor laundry, a cozy living room, updated kitchen with all new new stainless steel appliances, open dining area-great for entertaining, and a spacious master bedroom with an updated Ensuite. The backyard is easily accessible from the street behind, adding convenience and space for extra vehicles or toys. Situated in a beautiful neighbourhood just minutes from town, this property's location offers proximity to many amenities like Lyn Public School, Parks, Churches, Restaurants, and Stores. Don't miss out on making this your home sweet home! (id:1945)
Best Mortgage Rates
Property Information
- Sewer: Septic System
- Cooling: Central air conditioning
- Heating: Forced air, Natural gas
- List AOR: Rideau St.Lawrence
- Tax Year: 2023
- Basement: Unfinished, Cellar
- Flooring: Tile, Hardwood, Vinyl
- Year Built: 1880
- Appliances: Washer, Refrigerator, Dishwasher, Stove, Dryer, Microwave, Oven - Built-In, Hood Fan, Blinds
- Lot Features: Gazebo, Automatic Garage Door Opener
- Photos Count: 30
- Water Source: Drilled Well
- Parcel Number: 443210191
- Parking Total: 6
- Pool Features: Outdoor pool
- Bedrooms Total: 4
- Structure Type: House
- Common Interest: Freehold
- Parking Features: Detached Garage
- Street Dir Suffix: West
- Tax Annual Amount: 1743
- Exterior Features: Siding
- Security Features: Smoke Detectors
- Community Features: School Bus
- Foundation Details: Stone, Block
- Lot Size Dimensions: 82.27 ft X 191.17 ft (Irregular Lot)
- Zoning Description: N/A
Room Dimensions
 |
This listing content provided by REALTOR.ca has
been licensed by REALTOR® members of The Canadian Real Estate Association |
|---|
Nearby Places
Similar Houses Stat in Lyn
41 Main Street W mortgage payment






