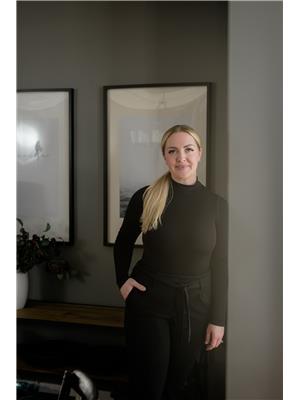118 Wylie Place, Fort Mcmurray
118 Wylie Place, Fort Mcmurray
×

34 Photos






- Bedrooms: 3
- Bathrooms: 2
- Living area: 1405 square feet
- MLS®: a2075349
- Type: Townhouse
- Added: 249 days ago
Property Details
Welcome to your new opportunity –NO condo Fees! Big backyard! A delightful home nestled in a charming neighbourhood, all within a sought-after price range! Discover a home that perfectly marries comfort and convenience, and with a little elbow grease, this could be your perfect first home! Tucked away on Wylie Place, this haven is thoughtfully positioned away from the bustle of busy streets. Yet, it maintains easy access to the essentials of daily life – from the proximity of three fantastic schools, to the convenience of shopping, dining, and parks. And let's not forget the allure of the O.D.R, adding a dash of recreational delight.This remarkable end unit residence with a large yard, has an ideal space for your outdoor pursuits. Room for a garden a trampoline or just a lovely fire pit area, ths yard also has RV ACCESS, you can effortlessly keep your cherished toys right where you want them! Step inside, and you'll be pleasantly surprised to find that the single car attached garage has been transformed into a versatile flex space – think family room, office space space, or whatever your heart desires. The home's smart layout balances distinct private corners and a harmonious open-concept ambiance with the kitchen, den, and dining areas all open concept!Ascending to the upper floors, you'll find the cozy space for all three bedrooms. The generously proportioned master bedroom stands apart from the other two, offering both privacy and a view of the cul de sac through its ample front-facing windows.Not just a house, but a genuine chance to embrace the spirit of Central Thickwood. A haven that perfectly balances the excitement of homeownership with the freedom from condo fees. Your dream of entering the housing market with finesse starts right here. Don't miss the opportunity to make this haven your own! (id:1945)
Best Mortgage Rates
Property Information
- Tax Lot: 106
- Cooling: None
- Heating: Forced air, Natural gas
- Stories: 3
- Tax Year: 2023
- Basement: Unfinished, Partial
- Flooring: Carpeted, Vinyl, Vinyl Plank
- Tax Block: 79
- Year Built: 1979
- Appliances: Refrigerator, Dishwasher, Stove, Washer & Dryer
- Living Area: 1405
- Lot Features: Cul-de-sac, See remarks
- Photos Count: 34
- Lot Size Units: square feet
- Parcel Number: 0012410890
- Parking Total: 1
- Bedrooms Total: 3
- Structure Type: Row / Townhouse
- Common Interest: Freehold
- Parking Features: Attached Garage
- Subdivision Name: Thickwood
- Tax Annual Amount: 1312
- Bathrooms Partial: 1
- Foundation Details: Poured Concrete
- Lot Size Dimensions: 3496.13
- Zoning Description: R1S
- Above Grade Finished Area: 1405
- Above Grade Finished Area Units: square feet
Room Dimensions
 |
This listing content provided by REALTOR.ca has
been licensed by REALTOR® members of The Canadian Real Estate Association |
|---|
Nearby Places
Similar Townhouses Stat in Fort Mcmurray
118 Wylie Place mortgage payment






