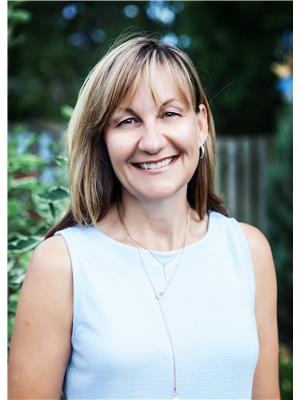232 San Francisco Avenue, Hamilton
232 San Francisco Avenue, Hamilton
×

24 Photos






- Bedrooms: 3
- Bathrooms: 3
- Living area: 1194 square feet
- MLS®: h4193270
- Type: Townhouse
- Added: 11 days ago
Property Details
Nestled in a quiet enclave of homes, this 3 bed, 2.5 bath condo town is perfect for a first time buyer! The bright family room and backyard space faces south for sunny afternoons. No direct rear neighbours! Main floor with bright kitchen, dining and living area with a 2 piece washroom. The bedrooms are generous in size with a full washroom upstairs. The basement level with rec room, laundry, 3 piece washroom and lots of storage! The rec room could easily be used as a 4th bedroom. Air Conditioner (2022) Washer and Dryer (2023). Covered parking (spot #6) with this unit. This well run complex sits in a desirable west mountain location close to schools, parks, trails, easy access to Ancaster Meadowlands, HWY 403. Come see for yourself! RSA. (id:1945)
Property Information
- Sewer: Municipal sewage system
- Cooling: Central air conditioning
- Heating: Forced air, Natural gas
- List AOR: Hamilton-Burlington
- Stories: 2
- Tax Year: 2024
- Basement: Partially finished, Full
- Directions: URBAN
- Living Area: 1194
- Lot Features: Year Round Living
- Photos Count: 24
- Water Source: Municipal water
- Parking Total: 1
- Bedrooms Total: 3
- Structure Type: Row / Townhouse
- Association Fee: 411.65
- Common Interest: Condo/Strata
- Parking Features: Covered
- Tax Annual Amount: 2879
- Bathrooms Partial: 1
- Exterior Features: Brick
- Building Area Total: 1194
- Foundation Details: Poured Concrete
- Lot Size Dimensions: 0 x 0
- Architectural Style: 2 Level
Features
- Other: Inclusions: ALL APPLIANCES, Foundation: Poured Concrete, Laundry Access: In-Suite
- Cooling: AC Type: Central Air
- Heating: Gas, Forced Air
- Lot Features: Urban
- Extra Features: Amenities: BBQs Permitted, Year Round Living
- Interior Features: Kitchens: 1, 1 above grade, 1 2-Piece Bathroom, 1 3-Piece Bathroom, 1 4-Piece Bathroom
- Sewer/Water Systems: Sewers: Sewer
 |
This listing content provided by REALTOR.ca has
been licensed by REALTOR® members of The Canadian Real Estate Association |
|---|






