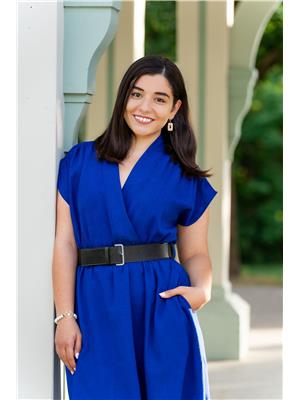98 Clarinda Drive, Toronto
- Bedrooms: 5
- Bathrooms: 5
- Type: Residential
- Added: 1 week ago
- Updated: 1 week ago
- Last Checked: 5 hours ago
- Listed by: EXP REALTY
- View All Photos
Listing description
This House at 98 Clarinda Drive Toronto, ON with the MLS Number c12369529 listed by SARAH SHAO - EXP REALTY on the Toronto market 1 week ago at $7,000.

members of The Canadian Real Estate Association
Nearby Listings Stat Estimated price and comparable properties near 98 Clarinda Drive
Nearby Places Nearby schools and amenities around 98 Clarinda Drive
Bayview Glen School
(2.3 km)
275 Duncan Mill Rd, Toronto
Claude Watson School for the Arts
(3.1 km)
130 Doris Ave, Toronto
North York General Hospital
(1 km)
4001 Leslie St, Toronto
Fairview Mall
(2.3 km)
1800 Sheppard Ave E, Toronto
Price History















