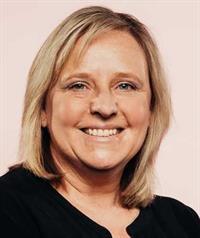1301 D 500 Eau Claire Avenue Sw, Calgary
1301 D 500 Eau Claire Avenue Sw, Calgary
×

43 Photos






- Bedrooms: 2
- Bathrooms: 2
- Living area: 2013 square feet
- MLS®: a2121564
- Type: Apartment
- Added: 13 days ago
Property Details
WHAT A GORGEOUS PROPERTY! BEAUTIFULLY RENOVATED + UNMATCHED VIEWS + ONE OF THE BEST PRIVATE TERRACES IN EAU CLAIRE! This 2013 sq. ft. home has been renovated from top-to-bottom including a floor-to-ceiling quartz fireplace surround, an entertainer’s kitchen with a full pantry wall, side-by-side 5’ wide fridge/freezer, Miele induction cooktop, and double ovens. CUSTOM CABINETRY features soft-touch closure and integrated lighting. The open plan living space includes an open kitchen, dining and living space with extensive entertaining space plus a sunny corner reading nook and even comfortable placement of a baby grand piano! More custom cabinetry was designed by designer Jerilyn Wright for the living room and stays with the property. All of this is complemented by UNOBSTRUCTED VIEWS of western sunsets, eastern sunrises, and Prince's Island. You really need to see these views in person to fully appreciate how special they are! Expansive but tranquil, the primary bedroom includes a second fireplace and media wall, corner reading nook, walk-in closet, and 5-piece ensuite with stand-alone soaker tub and heated floors and heated towel racks for ultimate luxury. Sliding doors lead to your private outdoor oasis – a 400 SQ. FT. BALCONY with extensive mature plantings including full-size trees, multiple seating options, a fire table, and unobstructed views. Extra storage closets and Elextrolux laundry are located in the private entrance hall to the primary suite. Around the corner, you will find a beautiful guest bedroom/den complete with a stunning view of morning skies and river pathways and a high-quality MURPHY BED with integrated storage and lighting. Nearby, you’ll find the guest bathroom complete with steam shower. The suite includes REMOTE-CONTROL BLINDS THROUGHOUT including bedroom black-out blinds. All hallways and passages are extra wide allowing for excellent accessibility.TWO ELEVATORS GRACE YOUR ENTRANCEWAY AND ARE SHARED WITH ONLY ONE OTHER SUITE ON THIS FL OOR. With them you can easily access your TITLED PARKING STALL and assigned storage room in the well-kept, secure, underground parkade complete with bike storage and car wash. You’ll always feel pampered and secure with 24/7 TWO-PERSON CONCIERGE AND SECURITY, and extra attentive service like suite checks while you travel and parcel handling. Add AN INDOOR SPA WITH POOL, hot tub and gym, some of the largest PRIVATE GROUNDS and residents’ sun decks in Eau Claire, a billiards room, putting green and community garden plots. Leaving your private oasis, you’re JUST STEPS AWAY FROM INVITING RIVERSIDE PATHWAYS AND PRINCE'S ISLAND park space with the award-winning River Café, and additional restaurants, shopping and amenities within easy walking distance. This one ticks all the boxes: PERFECT RIVER-FRONT LOCATION, OPEN, AIRY, 100% RENOVATED, A BESPOKE OUTDOOR TERRACE OF YOUR OWN, AND EXTENSIVE AMENITIES! Call to book a showing today! (id:1945)
Best Mortgage Rates
Property Information
- Cooling: Central air conditioning
- Heating: Baseboard heaters, In Floor Heating
- Stories: 16
- Tax Year: 2023
- Flooring: Tile, Carpeted, Stone
- Year Built: 1983
- Appliances: Refrigerator, Dishwasher, Oven, Freezer, Window Coverings, Washer/Dryer Stack-Up
- Living Area: 2013
- Lot Features: Elevator, Closet Organizers, Parking
- Photos Count: 43
- Parcel Number: 0014778864
- Parking Total: 1
- Bedrooms Total: 2
- Structure Type: Apartment
- Association Fee: 1936.34
- Common Interest: Condo/Strata
- Association Name: Dave Mcfarlane
- Fireplaces Total: 2
- Street Dir Suffix: Southwest
- Subdivision Name: Eau Claire
- Tax Annual Amount: 6338
- Building Features: Car Wash, Exercise Centre, Recreation Centre, Swimming, Party Room, Whirlpool
- Exterior Features: Concrete, Brick
- Community Features: Pets Allowed With Restrictions
- Foundation Details: Poured Concrete
- Zoning Description: DC (pre 1P2007)
- Construction Materials: Poured concrete
- Above Grade Finished Area: 2013
- Association Fee Includes: Common Area Maintenance, Property Management, Security, Waste Removal, Ground Maintenance, Heat, Electricity, Water, Insurance, Condominium Amenities, Reserve Fund Contributions, Sewer
- Above Grade Finished Area Units: square feet
Room Dimensions
 |
This listing content provided by REALTOR.ca has
been licensed by REALTOR® members of The Canadian Real Estate Association |
|---|
Nearby Places
Similar Condos Stat in Calgary
1301 D 500 Eau Claire Avenue Sw mortgage payment






