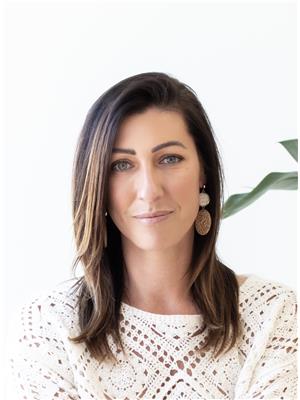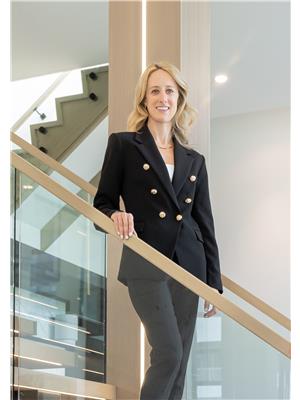140 Solomon Crescent, Hamilton
- Bedrooms: 6
- Bathrooms: 3
- Living area: 3373 square feet
- Type: Residential
- Added: 1 week ago
- Updated: 1 week ago
- Last Checked: 22 hours ago
- Listed by: RE/MAX Escarpment Realty Inc.
- View All Photos
Listing description
This House at 140 Solomon Crescent Hamilton, ON with the MLS Number 40761738 which includes 6 beds, 3 baths and approximately 3373 sq.ft. of living area listed on the Hamilton market by Vincent Formosi - RE/MAX Escarpment Realty Inc. at $989,900 1 week ago.

members of The Canadian Real Estate Association
Nearby Listings Stat Estimated price and comparable properties near 140 Solomon Crescent
Nearby Places Nearby schools and amenities around 140 Solomon Crescent
Barton Secondary School
(1.7 km)
75 Palmer Rd, Hamilton
Guido De Bres Christian High School
(3.7 km)
420 Crerar Dr, Hamilton
Mohawk Sports Park
(0.8 km)
1100 Mohawk Rd E, Hamilton
Eramosa Karst Conservation Area
(2.9 km)
Hamilton
Goodness Me!
(1.8 km)
1000 Upper Gage Ave, Hamilton
Lime Ridge Mall
(3.2 km)
999 Upper Wentworth St, Hamilton
Price History
















