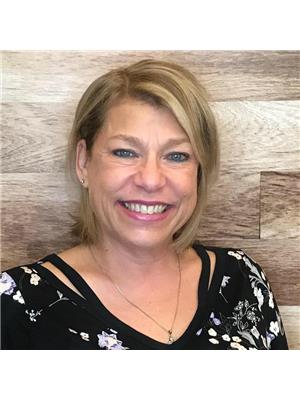336 Henderson Highway, Winnipeg
- Bedrooms: 2
- Bathrooms: 1
- Living area: 688 square feet
- Type: Residential
- Added: 3 days ago
- Updated: 3 days ago
- Last Checked: 2 days ago
- Listed by: Real Broker
- View All Photos
Listing description
This House at 336 Henderson Highway Winnipeg, MB with the MLS Number 202521792 which includes 2 beds, 1 baths and approximately 688 sq.ft. of living area listed on the Winnipeg market by Rob Bohay - Real Broker at $249,900 3 days ago.
3C//Winnipeg/Showings start Sept 2nd, offers Sept 9th. Open house Saturday Sept 6th from 1-3pm.
Charming and efficient, this cozy 2-bedroom home offers comfort and convenience in a perfect package just under 700 sq ft. The main living area is bright with large windows, a decorative chandelier and easy-care laminate flooring. Ideally located close to all amenities, it features newer windows, central air, and central vac for year-round ease. The updated kitchen includes white upper cabinetry with contrasting darker lower cabinets, a stainless refrigerator and stove, and a convenient breakfast bar/pass-through to the living space. The metal roof on both the house and detached single garage offers long-lasting durability and peace of mind. You'll love the fully fenced yard with a spacious deck perfect for morning coffee, BBQs, or enjoying time with pets and family. The detached garage includes an extra parking spot beside it, offering room for guests or a second vehicle. Inside, the second bedroom offers flexible use and could easily be used as a formal dining room or office if a second bedroom isn't needed. One bedroom features a bold dark-painted ceiling and both bedrooms receive good natural light and share the same laminate flooring. The partially finished basement adds valuable extra living space and is just waiting for your finishing touches with flooring. The basement already includes a large rec room with a mounted TV and seating area, a drop ceiling with fluorescent lighting, and an additional small room/entry area that works well for storage, a home office or utility space. The bathroom is bright and updated with a white vanity, mirrored medicine cabinet and a tub/shower with tiled surround. Whether you're a first-time buyer, downsizer, or investor, this well-maintained gem is move-in ready and full of potential! (id:1945)
Property Details
Key information about 336 Henderson Highway
Interior Features
Discover the interior design and amenities
Exterior & Lot Features
Learn about the exterior and lot specifics of 336 Henderson Highway
Utilities & Systems
Review utilities and system installations
powered by


This listing content provided by
REALTOR.ca
has been licensed by REALTOR®
members of The Canadian Real Estate Association
members of The Canadian Real Estate Association
Nearby Listings Stat Estimated price and comparable properties near 336 Henderson Highway
Active listings
38
Min Price
$119,900
Max Price
$299,900
Avg Price
$203,318
Days on Market
50 days
Sold listings
20
Min Sold Price
$84,900
Max Sold Price
$319,900
Avg Sold Price
$211,053
Days until Sold
41 days
Nearby Places Nearby schools and amenities around 336 Henderson Highway
MBCI
(0.9 km)
173 Talbot Ave, Winnipeg
Munroe Junior High/ École Munroe
(0.9 km)
Winnipeg
Sam's Place
(0.6 km)
159 Henderson Hwy, Winnipeg
Ross House Museum
(1.6 km)
140 Meade St N, Winnipeg
Price History
September 2, 2025
by Real Broker
$249,900

















