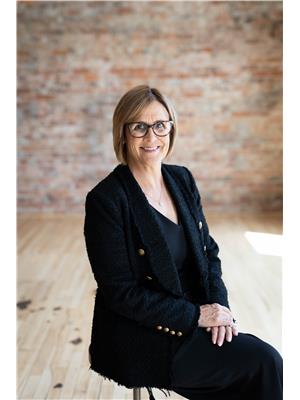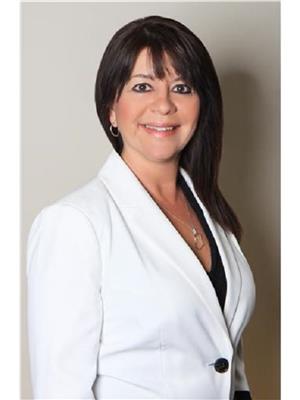12 Fulsom Crescent, Kawartha Lakes
- Bedrooms: 5
- Bathrooms: 5
- Living area: 3150 square feet
- Type: Residential
- Added: 3 weeks ago
- Updated: 3 weeks ago
- Last Checked: 7 hours ago
- Listed by: RE/MAX RIGHT MOVE
- View All Photos
Listing description
This House at 12 Fulsom Crescent Kawartha Lakes, ON with the MLS Number x12340168 which includes 5 beds, 5 baths and approximately 3150 sq.ft. of living area listed on the Kawartha Lakes market by MARCI CSUMRIK - RE/MAX RIGHT MOVE at $899,900 3 weeks ago.
Welcome to this exceptional 5-bedroom, 4-bathroom home, custom built in 2015 and thoughtfully designed for multigenerational living or income potential. Featuring a spacious 2-bedroom in-law suite with its own full kitchen and living area, this home offers comfort, versatility, and style throughout.The interior is fully upgraded with high-end finishes, including quartz countertops, updated flooring, and modern fixtures. A grand front-to-back foyer provides separate entrances to both the main home and the in-law suite, as well as shared access to a laundry area with a convenient 1-piece bathroom.The oversized 3-car garage is a standout featurefully insulated, heated, and equipped with water and propane connections. It also includes a third overhead door for backyard access and extensive racking for storage.Step outside to your private oasis featuring a large entertainers deck, a luxurious heated saltwater pool, and a covered porch with soaring cathedral ceilingsall within a fully fenced backyard. Enjoy the greenhouse, fruit trees, beautifully maintained gardens, gazebo, and drive-through gate access.Additional highlights include a Generac automatic backup generator system and membership in the sought-after Sunrise Cove lakeside community, offering exclusive access to a private park, beach, and boat launch on Lake Dalrymple.Ideally located just 15 minutes to Brechin, Washago, Kirkfield, and Rama for shopping and dining. A short drive also brings you to Orillia, Beaverton, and Lindsay for expanded amenities and entertainment. Enjoy year-round activities in this serene and welcoming neighborhood. (id:1945)
Property Details
Key information about 12 Fulsom Crescent
Interior Features
Discover the interior design and amenities
Exterior & Lot Features
Learn about the exterior and lot specifics of 12 Fulsom Crescent
Utilities & Systems
Review utilities and system installations
powered by


This listing content provided by
REALTOR.ca
has been licensed by REALTOR®
members of The Canadian Real Estate Association
members of The Canadian Real Estate Association
Nearby Listings Stat Estimated price and comparable properties near 12 Fulsom Crescent
Active listings
2
Min Price
$899,900
Max Price
$899,900
Avg Price
$899,900
Days on Market
24 days
Sold listings
0
Min Sold Price
$N/A
Max Sold Price
$N/A
Avg Sold Price
$N/A
Days until Sold
N/A days
Nearby Places Nearby schools and amenities around 12 Fulsom Crescent
Layzee Acres Park & RV Sales
(0.9 km)
198 McNabb Rd, Sebright
Price History
August 12, 2025
by RE/MAX RIGHT MOVE
$899,900












