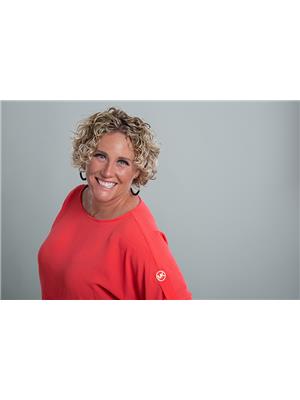4 Sunset Drive, Spirit River
4 Sunset Drive, Spirit River
×

46 Photos






- Bedrooms: 5
- Bathrooms: 3
- Living area: 1890 square feet
- MLS®: a2127471
- Type: Residential
- Added: 10 days ago
Property Details
Check out this tasteful roomy bungalow on Sunset Drive! Stretching over 1,880 square feet on the main floor and situated on a lush 130x120ft lot. Get ready for some serious curb appeal with a professionally landscaped front yard. The cherry on top? A self-contained in-law suite with its own private walk-out entrance, covering about 1,000 square feet. This suite setup boasts a kitchen, bathroom/laundry, a spacious 15'x12' bedroom, a cozy 13'x13' den, storage galore, and a generous paved parking spot. But wait, there's more! RV parking buddies up with the attached 24'x22' in-floor heated double garage, while a detached 36'x26' garage with alley access stands ready for all your parking needs.Step inside! The grand entrance leads to a sunken living space and a raised formal dining area. The main floor scores bonus points with laundry conveniently close to the garage. The family room adjacent to the breakfast bar, is hugged by a wood stove that spills out onto a massive 40'x12' deck offering dreamy views from Blueberry to Bluesky, with the northern lights putting on a show. The master bedroom comes with its own 3pc ensuite with shower, joined by two more bedrooms on the same floor and a potential fourth bedroom or home office near the kitchen. Need a break? A two-piece bathroom/laundry combo awaits at the back door. Downstairs, discover a rec room, storage space, a furnace room, and a secret passage to the suite. This gem comes decked out with new shingles, furnace, and vinyl plank flooring down. Plus, enjoy central air! With a total of five bedrooms, a roomy den, 3.5 bathrooms, including those in the suite, what more could you ask for? Close to all amenities; It's just a stone's throw from the hospital - dreams do come true! Call to set up your private viewing today. (id:1945)
Best Mortgage Rates
Property Information
- Tax Lot: 2,3
- Cooling: Central air conditioning
- Heating: Forced air, In Floor Heating, Natural gas
- List AOR: Grande Prairie
- Stories: 1
- Tax Year: 2023
- Basement: Finished, Full, Walk out, Suite
- Flooring: Carpeted, Linoleum, Vinyl Plank
- Tax Block: 23
- Year Built: 1977
- Appliances: Refrigerator, Dishwasher, Stove, Microwave, Microwave Range Hood Combo, Washer & Dryer
- Living Area: 1890
- Lot Features: See remarks, Back lane, No Animal Home, No Smoking Home
- Photos Count: 46
- Lot Size Units: square feet
- Parcel Number: 0013014353
- Parking Total: 8
- Bedrooms Total: 5
- Structure Type: House
- Common Interest: Freehold
- Fireplaces Total: 1
- Parking Features: Attached Garage, Detached Garage, Street, Concrete
- Tax Annual Amount: 4448
- Foundation Details: Wood
- Lot Size Dimensions: 15600.00
- Zoning Description: Residential
- Architectural Style: Bungalow
- Above Grade Finished Area: 1890
- Above Grade Finished Area Units: square feet
Features
- Roof: Asphalt Shingle
- Other: Construction Materials: Masonite, Direction Faces: S, Inclusions: Suite has additional stacked washer/dryer, refrigerator, stove, Laundry Features: In Basement, Main Level, Parking Features : Alley Access, Concrete Driveway, Double Garage Attached, Double Garage Detached, On Street, Parking Total : 8
- Cooling: Central Air
- Heating: In Floor, Forced Air, Natural Gas
- Appliances: Dishwasher, Electric Stove, Microwave, Microwave Hood Fan, Refrigerator, Washer/Dryer
- Lot Features: Lot Features: Back Lane, Back Yard, Lawn, Landscaped, Deck
- Extra Features: Park, Schools Nearby, Shopping Nearby
- Interior Features: No Animal Home, No Smoking Home, Separate Entrance, Storage, Flooring: Carpet, Linoleum, Vinyl Plank, Fireplaces: 1, Fireplace Features: Family Room, Wood Burning Stove
Room Dimensions
 |
This listing content provided by REALTOR.ca has
been licensed by REALTOR® members of The Canadian Real Estate Association |
|---|
Nearby Places
Similar Houses Stat in Spirit River
4 Sunset Drive mortgage payment




