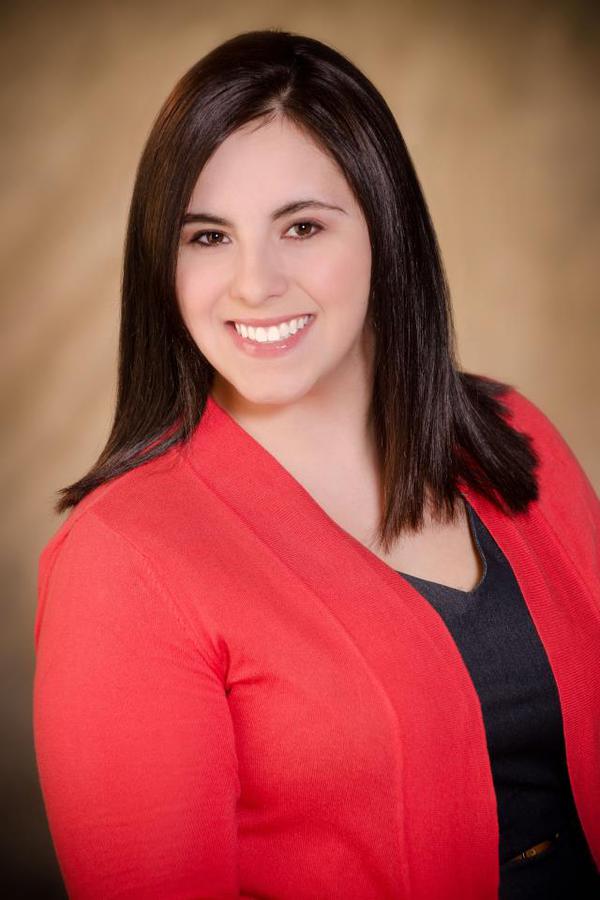2312 333 Taravista Drive Ne, Calgary
- Bedrooms: 2
- Bathrooms: 2
- Living area: 880 square feet
- Type: Apartment
Source: Public Records
Note: This property is not currently for sale or for rent on Ovlix.
We have found 6 Condos that closely match the specifications of the property located at 2312 333 Taravista Drive Ne with distances ranging from 2 to 10 kilometers away. The prices for these similar properties vary between 239,900 and 359,900.
Nearby Places
Name
Type
Address
Distance
7-Eleven
Convenience store
265 Falshire Dr NE
1.7 km
Bishop McNally High School
School
5700 Falconridge Blvd
2.5 km
McDonald's
Restaurant
1920 68th St NE
5.6 km
Calgary International Airport
Airport
2000 Airport Rd NE
5.7 km
Cactus Club Cafe
Restaurant
2612 39 Ave NE
6.0 km
Sunridge Mall
Shopping mall
2525 36 St NE
6.4 km
Aero Space Museum
Store
4629 McCall Way NE
6.5 km
Deerfoot Mall
Shopping mall
901 64 Ave NE
7.8 km
Marlborough Mall Administration
Establishment
515 Marlborough Way NE #1464
8.2 km
Forest Lawn High School
School
1304 44 St SE
9.1 km
TELUS Spark
Museum
220 St Georges Dr NE
9.9 km
Calgary Zoo
Park
1300 Zoo Rd NE
10.5 km
Property Details
- Cooling: See Remarks
- Heating: Baseboard heaters
- Stories: 4
- Year Built: 2008
- Structure Type: Apartment
- Exterior Features: Concrete, Vinyl siding
- Architectural Style: Low rise
- Construction Materials: Poured concrete, Wood frame
Interior Features
- Flooring: Carpeted, Ceramic Tile
- Appliances: Refrigerator, Dishwasher, Stove, Hood Fan, Window Coverings, Washer/Dryer Stack-Up
- Living Area: 880
- Bedrooms Total: 2
- Above Grade Finished Area: 880
- Above Grade Finished Area Units: square feet
Exterior & Lot Features
- Lot Features: No Animal Home, No Smoking Home, Parking
- Parking Total: 1
Location & Community
- Common Interest: Condo/Strata
- Street Dir Suffix: Northeast
- Subdivision Name: Taradale
- Community Features: Pets Allowed With Restrictions
Property Management & Association
- Association Fee: 564.85
- Association Fee Includes: Common Area Maintenance, Property Management, Waste Removal, Heat, Electricity, Water, Insurance, Parking, Reserve Fund Contributions, Sewer
Tax & Legal Information
- Tax Year: 2023
- Parcel Number: 0033368614
- Tax Annual Amount: 1071
- Zoning Description: M-2 d86
Additional Features
- Photos Count: 24
Welcome to the community of Taradale. This beautiful and bright 2 bedrooms, 2 full baths 880 sqft of open laid out floor with a fantastic views from your own balcony and endless natural light from sunrise to sunset, Specious living and dining with a well equipped kitchen with new countertops (2023 ), new Refrigerator next to 2nd full 4 pcs bathroom. A good sized storage located next to the unit and the parking stall is is close to the building access. The buildings are extremely well managed and maintained and extensive work has been done to the buildings over the years such as, new roofs, new siding, new painting, upgraded security systems and fence renovation. easy access to Transit, Shopping malls, Schools, Parks, Genesis-Rec Centre. (id:1945)
Demographic Information
Neighbourhood Education
| Master's degree | 410 |
| Bachelor's degree | 1055 |
| University / Above bachelor level | 80 |
| University / Below bachelor level | 180 |
| Certificate of Qualification | 95 |
| College | 620 |
| Degree in medicine | 40 |
| University degree at bachelor level or above | 1590 |
Neighbourhood Marital Status Stat
| Married | 3960 |
| Widowed | 180 |
| Divorced | 180 |
| Separated | 110 |
| Never married | 1515 |
| Living common law | 200 |
| Married or living common law | 4160 |
| Not married and not living common law | 1985 |
Neighbourhood Construction Date
| 1981 to 1990 | 10 |
| 1991 to 2000 | 115 |
| 2001 to 2005 | 620 |
| 2006 to 2010 | 900 |










