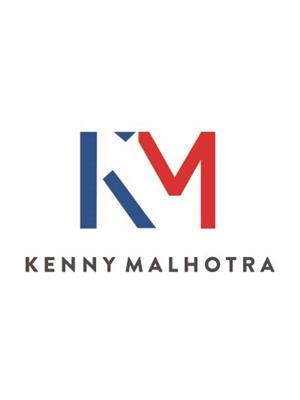42 Moultrey Crescent, Halton Hills
- Bedrooms: 4
- Bathrooms: 2
- Type: Residential
- Added: 2 days ago
- Updated: 2 days ago
- Last Checked: 7 hours ago
- Listed by: Gale Group Realty Brokerage Ltd
- View All Photos
Listing description
This House at 42 Moultrey Crescent Halton Hills, ON with the MLS Number w12378915 listed by Leah Dermo - Gale Group Realty Brokerage Ltd on the Halton Hills market 2 days ago at $949,000.
Stylishly Renovated & Fully Accessible Bungalow in Prime Location. Beautifully updated 2+2 bedroom bungalow offering modern comfort, function, and full accessibility for all stages of life. Features include an open-concept layout with parquet hardwood flooring in the main living areas, a cozy fireplace with mantle, renovated kitchen (2018) with modern finishes and stainless steel appliances (fridge, stove, built-in microwave shown), updated main bath with a stylish round mirror and pedestal sink, and spacious primary suite with walk-out to the covered deck and beautiful backyard garden oasis. Fully finished basement with separate entrance, built-in storage/closets (shown), 3-pc bath and in-law/guest suite potential. Other upgrades include new furnace (2023) and water heater (2025). Private, fenced backyard with mature landscaping, gazebo, 2 sheds, and rare 6-car parking with carport. Home also features a formal dining area with a striking chandelier and room for entertaining, tasteful window coverings, and well‑maintained original wood trim and details throughout. Prime location to walk to GO Bus, shopping, schools, restaurants, trails and parks. Inclusions: Fridge, stove, dishwasher, microwave, washer/dryer, Nest thermostat, window coverings, water softener, 2 sheds, gazebo, natural gas Weber BBQ. (id:1945)
Property Details
Key information about 42 Moultrey Crescent
Interior Features
Discover the interior design and amenities
Exterior & Lot Features
Learn about the exterior and lot specifics of 42 Moultrey Crescent
Utilities & Systems
Review utilities and system installations
powered by


This listing content provided by
REALTOR.ca
has been licensed by REALTOR®
members of The Canadian Real Estate Association
members of The Canadian Real Estate Association
Nearby Listings Stat Estimated price and comparable properties near 42 Moultrey Crescent
Active listings
9
Min Price
$949,000
Max Price
$1,995,000
Avg Price
$1,280,933
Days on Market
26 days
Sold listings
8
Min Sold Price
$975,000
Max Sold Price
$1,450,000
Avg Sold Price
$1,207,737
Days until Sold
44 days
Nearby Places Nearby schools and amenities around 42 Moultrey Crescent
Georgetown District High School
(2.5 km)
Halton Hills
Terrace On The Green
(7.7 km)
8672 Mississauga Rd, Brampton
Price History
September 3, 2025
by Gale Group Realty Brokerage Ltd
$949,000













