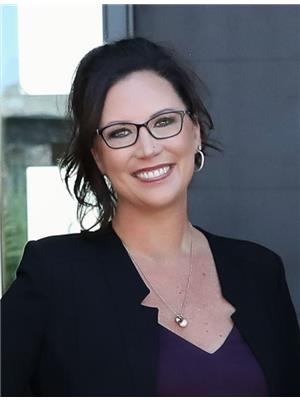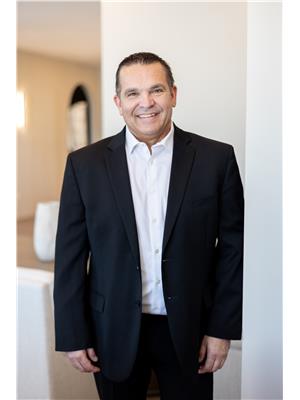57 54315 Rge Rd 251, Rural Sturgeon County
- Bedrooms: 4
- Bathrooms: 4
- Living area: 5196 square feet
- Type: Residential
- Added: 2 weeks ago
- Updated: 2 weeks ago
- Last Checked: 1 week ago
- Listed by: RE/MAX Elite
- View All Photos
Listing description
This House at 57 54315 Rge Rd 251 Rural Sturgeon County, AB with the MLS Number e4454329 which includes 4 beds, 4 baths and approximately 5196 sq.ft. of living area listed on the Rural Sturgeon County market by Erin Willman - RE/MAX Elite at $2,999,500 2 weeks ago.

members of The Canadian Real Estate Association
Nearby Listings Stat Estimated price and comparable properties near 57 54315 Rge Rd 251
Nearby Places Nearby schools and amenities around 57 54315 Rge Rd 251
Bellerose Composite High School
(7.5 km)
St Albert
Servus Credit Union Place
(4.4 km)
400 Campbell Rd, St Albert
Edmonton Garrison
(5.5 km)
Edmonton
Tim Hortons
(5.1 km)
CFB Edmonton, Edmonton
Sturgeon Community Hospital
(5.3 km)
201 Boudreau Rd, St Albert
Boston Pizza
(5.5 km)
585 St Albert Rd #80, St Albert
Canadian Forces Base Edmonton
(5.6 km)
Edmonton
Price History













