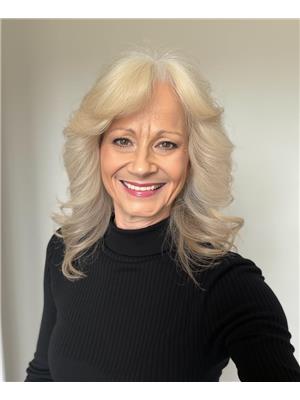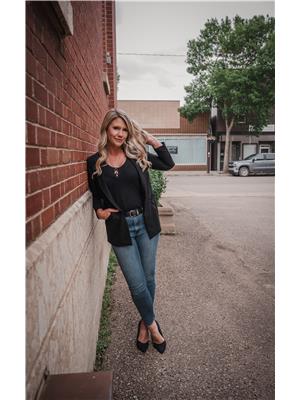5803 20 Streetclose, Lloydminster
- Bedrooms: 5
- Bathrooms: 3
- Living area: 1304 square feet
- Type: Residential
- Added: 1 week ago
- Updated: 1 week ago
- Last Checked: 1 week ago
- Listed by: eXp Realty (Lloyd)
- View All Photos
Listing description
This House at 5803 20 Streetclose Lloydminster, AB with the MLS Number a2251100 which includes 5 beds, 3 baths and approximately 1304 sq.ft. of living area listed on the Lloydminster market by Candace Bosch - eXp Realty (Lloyd) at $535,000 1 week ago.

members of The Canadian Real Estate Association
Nearby Listings Stat Estimated price and comparable properties near 5803 20 Streetclose
Nearby Places Nearby schools and amenities around 5803 20 Streetclose
Winston Churchill School
(2.5 km)
Lloydminster
Lakeland College, Lloydminster Campus
(0.9 km)
2602 59 Ave, Lloydminster
Tim Hortons
(1.5 km)
1504 50 Ave, Lloydminster
Tim Hortons
(2.6 km)
3902 50 Ave, Lloydminster
Tim Hortons
(2.8 km)
5401 44 St, Lloydminster
Tim Hortons
(3.1 km)
4301 75 Ave, Lloydminster
West Harvest Express
(1.5 km)
1402 50 Ave, Lloydminster
Tropical Inn
(2.7 km)
5621 44 St, Lloydminster
Ramada Lloydminster
(2.7 km)
5610 44 St, Lloydminster
Holiday Inn Hotel & Suites Lloydminster
(2.7 km)
5612 44 St, Lloydminster
Westridge Buick GMC
(1.5 km)
2406 - 50 Avenue, Lloydminster
Kal Tire
(2.6 km)
5925 43 St, Lloydminster
DAIRY QUEEN BRAZIER
(2.8 km)
5502 44 St, Lloydminster
Tasty K's
(2.6 km)
5008 39 St, Lloydminster
Tony Roma's
(2.7 km)
5621 44 St, Lloydminster
West Harvest Inn
(2.7 km)
5620 44 St, Lloydminster
Boston Pizza
(2.7 km)
6303 44 St, Lloydminster
Original Joe's Restaurant & Bar
(2.7 km)
6305 44 St, Lloydminster
Cheers Restaurant & Lounge
(3.1 km)
4301 49 Ave, Lloydminster
Safeway
(2.7 km)
5211 44 St, Lloydminster
Sobeys
(2.9 km)
4227 75 Ave, Lloydminster
Price History














