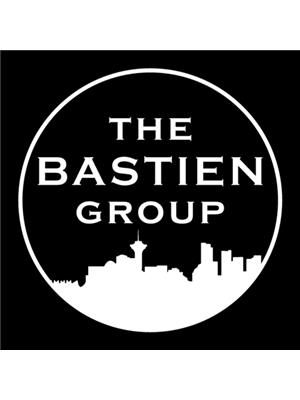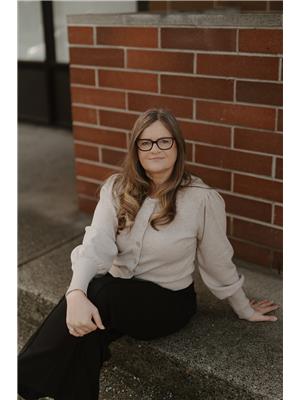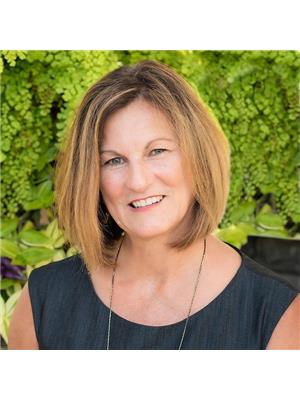7761 Deerfield Street, Mission
- Bedrooms: 6
- Bathrooms: 5
- Living area: 4271 square feet
- Type: Residential
- Added: 1 week ago
- Updated: 1 week ago
- Last Checked: 1 week ago
- Listed by: Royal LePage Elite West
- View All Photos
Listing description
This House at 7761 Deerfield Street Mission, BC with the MLS Number r3040125 which includes 6 beds, 5 baths and approximately 4271 sq.ft. of living area listed on the Mission market by Matt Bastien - Royal LePage Elite West at $1,440,000 1 week ago.

members of The Canadian Real Estate Association
Nearby Listings Stat Estimated price and comparable properties near 7761 Deerfield Street
Nearby Places Nearby schools and amenities around 7761 Deerfield Street
Tim Hortons
(1.1 km)
33291 1 Ave, Mission
Boston Pizza
(1.9 km)
32555 London Ave #160, Mission
Mission Springs Brewing Company
(3.1 km)
7160 Oliver St, Mission
Mission Race Ways
(2.3 km)
32670, Mission
Westminster Abbey
(2.7 km)
34224 Dewdney Trunk Rd, Mission
Price History















