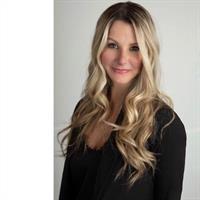7066 35468 Range Road 30, Rural Red Deer County
7066 35468 Range Road 30, Rural Red Deer County
×

41 Photos






- Bedrooms: 5
- Bathrooms: 3
- Living area: 1699.98 square feet
- MLS®: a2088301
- Type: Residential
- Added: 190 days ago
Property Details
PHASE 7 LOT 66 GLENIFFER LAKE RESORT WITH A MARINA BOAT SLIP! Stunning custom build home with a cabin feel and all the upgrades located in the heart of Glennifer lake in their final phase #7. This home boasts over 2400 sq of tastefully designed space including a double attached garage, 5 Bedrooms, 3 bathrooms and everything you could want in your home away from home and lake lifestyle. From the moment you enter you notice the vaulted pinewood ceilings, incredible stonework and engineered hardwood floors. Everything has been customized to fit the lifestyle and make you feel like home. From the cherry wood cabinetry in your chef’s kitchen with soft close - fir wood shaker style doors, granite countertops, a large island for entertaining or prepping with a view of your dining area and living space creating a perfect area for a family. The living area has a large open space which is open to above with a floor to ceiling stone fireplace with custom built-ins and bar area with a gorgeous staircase that leads your eyes to the pinewood ceilings and large windows that let in tons of natural light. A main floor bedroom, gorgeous mud room and laundry room and main floor bath finish the level. Upstairs you have an oversized master bedroom with coordinating log furniture and a walk-in closet and spa-like ensuite with a walk-in shower and dual vanity and serene space and an additional good sized bedroom and an extra bonus room for segregation on colder days or having another area to watch a movie or play make this home a place where so many can come to. Your basement if fully finished and includes a second stone gas fireplace and living room/entertaining space and is also wired for sound. The guests can enjoy this space as well which provides a secondary space to entertain out of town guests adding three more bedrooms and a 4pc bath. Beautiful finishes continue in this space with gorgeous barn doors, stone and matching granite throughout. The house has central air conditioning fo r those hot days that everyone loves allowing you to cool down inside or get a good night’s sleep. Outside, the upgrades continue as the house is surrounded by composite decking, and glass railing, custom wood ceilings adding protection from the south facing exposure with an outdoor gas fireplace for cozy nights on the deck and entertaining outdoors. Don’t forget the hot tub and shed for all of your toys and maintenance things but it also has turf, so no lawn mower needed to maintain. They have thought of everything in this custom build – built for a family to enjoy and all of the big-ticket items like landscaping, decking, is already in place. Plus is is very close to the tennis courts, lake views and amenities which are a huge plus in this phase and the resort. Also AIRBNB potential and boat slip (which is very hard to come by). Your home away from home. Just move in and enjoy! (id:1945)
Best Mortgage Rates
Property Information
- Tax Lot: U 66
- Cooling: Central air conditioning
- Heating: Forced air, Natural gas
- Stories: 2
- Tax Year: 2023
- Basement: Finished, Full
- Flooring: Hardwood, Ceramic Tile
- Year Built: 2011
- Appliances: Washer, Refrigerator, Dishwasher, Stove, Dryer, Microwave Range Hood Combo, Window Coverings
- Living Area: 1699.98
- Lot Features: Other, Wet bar, Closet Organizers, Level, Parking
- Photos Count: 41
- Lot Size Units: square feet
- Parcel Number: 0032071805
- Parking Total: 2
- Pool Features: Indoor pool, Outdoor pool
- Bedrooms Total: 5
- Structure Type: House
- Association Fee: 4176
- Common Interest: Condo/Strata
- Association Name: Gleniffer Lake Golf & Country
- Fireplaces Total: 3
- Parking Features: Other, Concrete
- Subdivision Name: Gleniffer Lake
- Tax Annual Amount: 4008
- Bathrooms Partial: 1
- Building Features: Recreation Centre, Swimming, Clubhouse
- Exterior Features: Stone, Stucco
- Community Features: Golf Course Development, Lake Privileges, Fishing, Pets Allowed With Restrictions
- Foundation Details: Poured Concrete
- Lot Size Dimensions: 4334.00
- Zoning Description: R-7
- Above Grade Finished Area: 1699.98
- Association Fee Includes: Common Area Maintenance, Property Management, Security, Waste Removal, Ground Maintenance, Water, Condominium Amenities, Reserve Fund Contributions, Sewer
- Above Grade Finished Area Units: square feet
Room Dimensions
 |
This listing content provided by REALTOR.ca has
been licensed by REALTOR® members of The Canadian Real Estate Association |
|---|
Nearby Places
Similar Houses Stat in Rural Red Deer County
7066 35468 Range Road 30 mortgage payment



