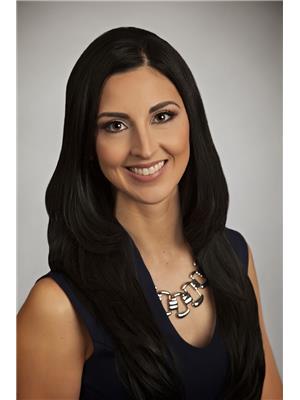70 Deerfoot Trail, Deer Valley
70 Deerfoot Trail, Deer Valley
×

50 Photos






- Bedrooms: 5
- Bathrooms: 3
- Living area: 1891 square feet
- MLS®: sk966631
- Type: Residential
- Added: 13 days ago
Property Details
Welcome to 70 Deerfoot Trail, in Deer Valley, SK. This beautifully maintained Munro built walkout bungalow is sure to impress with its breath-taking views & amazing location in the heart of Deer Valley, backing the golf course. This R2000 certified home has been built with structured piles & features 1891 sq ft of generous space, featuring 5 beds, 3 baths & a fully enclosed 3 season sunroom. You are welcomed into your spacious front entrance with a convenient coat closet & 9 ft ceilings throughout this main level. The immediate feeling of clean, warm & inviting can be felt as you enter this beautiful home. Your kitchen comes complete with ceramic flooring, tile backsplash, gas stove with an over the range hood fan, stainless steel appliances, a large island, under cabinet lighting & pantry. With plenty of cabinets & granite countertop space, your dining area holds a large table & chairs & overlooks the beautiful views of the valley. Enjoy cozy nights in with your double-sided gas fireplace in the family room, with built-in shelving & electronic window treatments. The garage entrance includes a spacious mudroom with a sink & direct access from your oversized double 24 x 34 insulated & drywalled garage with upgraded epoxy flooring. A master bedroom including his/her walk-in closets & a 5-piece bathroom with dual vanities completes this level. Outside enjoy your covered patio area, firepit, garden & underground sprinklers. The recreation room has lots of room for a pool table which will be included in the sale. Here you will also find 3 good sized bedrooms, your utility & laundry room, all with in floor heat! Additional storage is available under the stairs as well as a full 4 pc bath with a built-in makeup desk & linen closet. There is bus pick up to the Lumsden Schools. Deer Valley also has garbage pickup, a golf clubhouse & family playground. You don’t want to miss out on seeing this gorgeous move in ready home. Contact your local Realtor® today to set up a viewing! (id:1945)
Best Mortgage Rates
Property Information
- Cooling: Central air conditioning, Air exchanger
- Heating: Forced air, In Floor Heating, Natural gas
- Tax Year: 2023
- Basement: Finished, Full, Walk out
- Year Built: 2004
- Appliances: Washer, Refrigerator, Dishwasher, Stove, Dryer, Microwave, Alarm System, Hood Fan, Window Coverings, Garage door opener remote(s)
- Living Area: 1891
- Lot Features: Treed, Other
- Photos Count: 50
- Lot Size Units: acres
- Bedrooms Total: 5
- Structure Type: House
- Common Interest: Freehold
- Fireplaces Total: 1
- Parking Features: Attached Garage, Parking Space(s)
- Tax Annual Amount: 6464
- Security Features: Alarm system
- Fireplace Features: Gas, Conventional
- Lot Size Dimensions: 0.74
- Architectural Style: Bungalow
Features
- Roof: Asphalt Shingles
- Other: Equipment Included: Fridge, Stove, Washer, Dryer, Central Vac Attached, Central Vac Attachments, Dishwasher Built In, Garage Door Opnr/Control(S), Hood Fan, Microwave, Vac Power Nozzle, Window Treatment, Construction: Wood Frame, Levels Above Ground: 1.00, Outdoor: Firepit, Garden Area, Lawn Back, Patio, Trees/Shrubs, Xeriscape
- Heating: Forced Air, In Floor, Natural Gas
- Interior Features: Air Conditioner (Central), Air Exchanger, Alarm Sys Owned, Heat Recovery Unit, Natural Gas Bbq Hookup, Sound System Built In, T.V. Mounts, Underground Sprinkler, Fireplaces: 1, Gas, Furnace Owned
- Sewer/Water Systems: Water Heater: Rented, Gas, Water Softner: Included
Room Dimensions
 |
This listing content provided by REALTOR.ca has
been licensed by REALTOR® members of The Canadian Real Estate Association |
|---|
Nearby Places
Similar Houses Stat in Deer Valley
70 Deerfoot Trail mortgage payment






