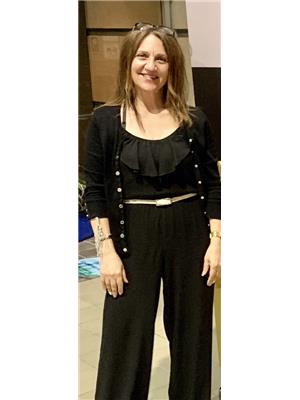3519 Woodroffe Avenue, Ottawa
- Bedrooms: 5
- Bathrooms: 4
- Type: Residential
- Added: 1 week ago
- Updated: 1 week ago
- Last Checked: 1 week ago
- Listed by: ROYAL LEPAGE TEAM REALTY
- View All Photos
Listing description
This House at 3519 Woodroffe Avenue Ottawa, ON with the MLS Number x12365547 listed by Karan Sharma - ROYAL LEPAGE TEAM REALTY on the Ottawa market 1 week ago at $899,990.

members of The Canadian Real Estate Association
Nearby Listings Stat Estimated price and comparable properties near 3519 Woodroffe Avenue
Nearby Places Nearby schools and amenities around 3519 Woodroffe Avenue
Saint Joseph High School
(2.2 km)
Ottawa
Starbucks
(1.3 km)
3302 Woodroffe Ave, Ottawa
Starbucks
(2.2 km)
125 Riocan Ave, Ottawa
Tim Hortons
(2.3 km)
1 Rideaucrest Dr, Nepean
Broadway Bar & Grill
(1.4 km)
665 Earl Armstrong Rd, Gloucester
Jonny Canuck's Bar & Grill
(2.4 km)
3050 Woodroffe Ave, Ottawa
1000 Sushi Islands
(2.1 km)
129 Riocan Ave, Ottawa
Pho Thi Fusion
(2.2 km)
129 Riocan Ave, Ottawa
Topper's Pizza
(2.3 km)
3570 Strandherd Dr #7, Nepean
Fiamma
(2.3 km)
3570 Strandherd Dr, Ottawa
Kelsey's Restaurant
(2.4 km)
75 Marketplace Ave, Ottawa
Walmart
(2.3 km)
3651 Strandherd Dr., Strandherd Dr. & Greenbank Rd, Barrhaven
Price History

















