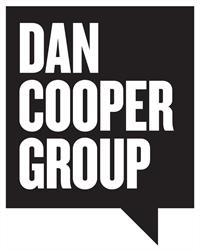2263 Marine Drive Unit 502, Oakville
2263 Marine Drive Unit 502, Oakville
×

25 Photos






- Bedrooms: 1
- Bathrooms: 1
- Living area: 650 sqft
- MLS®: 40560668
- Type: Apartment
- Added: 34 days ago
Property Details
An exceptional rental opportunity awaits you in the vibrant community of Bronte! Welcome to The Lighthouse, a meticulously maintained condominium nestled in the heart of sought-after Bronte. This gem is just a short stroll away from the lake, Bronte Heritage Waterfront Park, Fisherman’s Wharf, and the charming boutiques and eateries of Bronte Village. This inviting one bedroom, one bathroom condominium boasts a range of modern features including updated wide-plank laminate floors, a renovated kitchen with granite counters, island, and stainless steel appliances. The spacious living/dining area seamlessly connects to a covered balcony, perfect for enjoying the outdoors. Additionally, you’ll find a generously sized primary bedroom and a four-piece bathroom. Residents of The Lighthouse enjoy access to a suite of amenities, including a beautifully renovated contemporary lobby, outdoor pool and patio, fully-equipped fitness centre, cedar sauna, cozy lounge with fireplace, library, and billiards room. With the monthly rental fee covering heat, hydro, water, one underground parking space, and a convenient storage locker, you’ll have everything you need for comfortable living. Possession is available from June 1st onwards. Don’t let this fantastic rental opportunity pass you by. Experience the best of Bronte living at The Lighthouse! (id:1945)
Property Information
- Sewer: Municipal sewage system
- Cooling: None
- Heating: Hot water radiator heat
- Stories: 1
- Basement: None
- Year Built: 1975
- Appliances: Refrigerator, Dishwasher, Stove, Garage door opener, Microwave Built-in
- Directions: N/E Corner of Marine Drive and East Street
- Living Area: 650
- Lot Features: Balcony, Paved driveway, Shared Driveway, Laundry- Coin operated, Automatic Garage Door Opener
- Photos Count: 25
- Water Source: Municipal water
- Parking Total: 1
- Pool Features: Outdoor pool
- Bedrooms Total: 1
- Structure Type: Apartment
- Common Interest: Condo/Strata
- Parking Features: Underground, Visitor Parking
- Subdivision Name: 1001 - BR Bronte
- Total Actual Rent: 2650
- Building Features: Exercise Centre
- Exterior Features: Concrete
- Zoning Description: R9
- Lease Amount Frequency: Monthly
- Construction Materials: Concrete block, Concrete Walls
- Association Fee Includes: Heat, Electricity, Water, Insurance
Room Dimensions
 |
This listing content provided by REALTOR.ca has
been licensed by REALTOR® members of The Canadian Real Estate Association |
|---|
Nearby Places
Similar Condos Stat in Oakville






