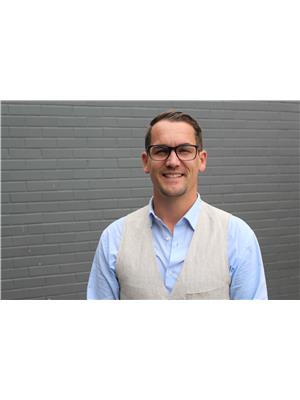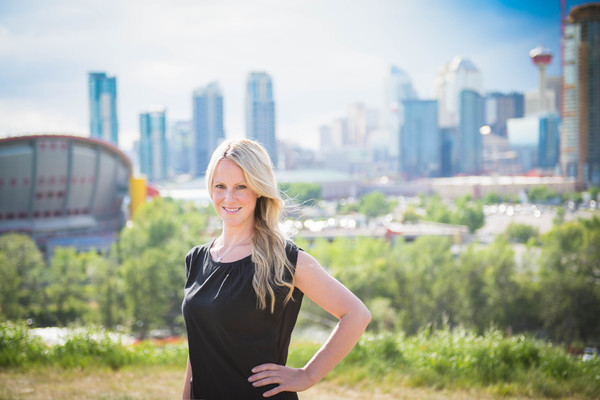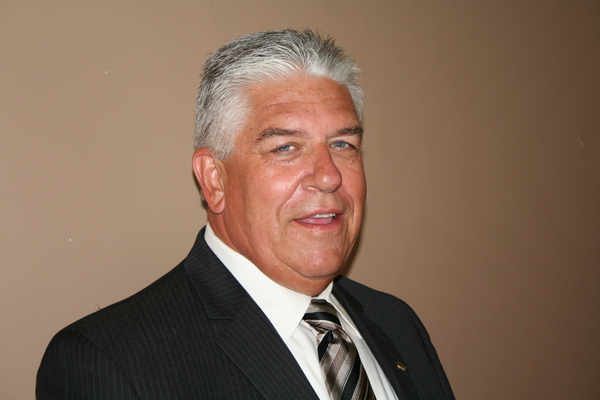111 Saddlebred Place, Cochrane
- Bedrooms: 3
- Bathrooms: 3
- Living area: 2172 square feet
- Type: Residential
- Added: 2 weeks ago
- Updated: 1 week ago
- Last Checked: 6 days ago
- Listed by: Bode Platform Inc.
- View All Photos
Listing description
This House at 111 Saddlebred Place Cochrane, AB with the MLS Number a2249970 which includes 3 beds, 3 baths and approximately 2172 sq.ft. of living area listed on the Cochrane market by Shane Koka - Bode Platform Inc. at $724,975 2 weeks ago.
Welcome to the Ashton – a stylish and functional home on a large pie lot, built by a trusted builder. This home showcases on-trend, designer-curated interior selections tailored for a home that feels personalized to you, including light wide-plank hardwood flooring throughout the main living areas, soft neutral paint tones, decorative chandeliers and pendant lighting, and ample windows with window coverings that flood the home with natural light. This energy-efficient home is Built Green certified and includes triple-pane windows, a high-efficiency furnace, and a solar chase for a solar-ready setup. With blower door testing that may be eligible for up to 25% mortgage insurance savings, plus an electric car charger rough-in, it’s designed for sustainable, future-forward living. Featuring a full package of smart home technology, this home includes a programmable thermostat, ring camera doorbell, smart front door lock, smart and motion-activated switches—all seamlessly controlled via an Amazon Alexa touchscreen hub. The main floor features a dedicated IT room, built-in lockers in the mudroom (with a convenient bench), and a walk-through pantry that leads to an executive kitchen with built-in stainless steel appliances, gas cooktop beneath a stainless hood, a built-in oven/microwave tower, a fridge with water and ice dispenser, and a large island with seating and a built-in glass-front beverage fridge—surrounded by light quartz countertops and shaker-style cabinetry. The open-concept great room is warmed by a sleek gas fireplace with a modern surround and extends to a spacious rear deck through large sliding glass doors—perfect for entertaining, with a dining area adjacent to the kitchen under an elegant chandelier. Upstairs, enjoy a vaulted ceiling in the bonus room with extra windows for added natural light, a luxurious 5-piece ensuite with a freestanding soaker tub, a tiled glass-enclosed walk-in shower, dual sinks set in a dark-finished vanity, and large-format tile flooring, plus dual sinks in the main bath. Thoughtfully designed with extra windows for added natural light throughout, with a welcoming tiled foyer featuring a round decorative mirror and console table. Photos are representative. (id:1945)
Property Details
Key information about 111 Saddlebred Place
Interior Features
Discover the interior design and amenities
Exterior & Lot Features
Learn about the exterior and lot specifics of 111 Saddlebred Place
powered by


This listing content provided by
REALTOR.ca
has been licensed by REALTOR®
members of The Canadian Real Estate Association
members of The Canadian Real Estate Association
Nearby Listings Stat Estimated price and comparable properties near 111 Saddlebred Place
Active listings
107
Min Price
$367,900
Max Price
$870,000
Avg Price
$630,716
Days on Market
39 days
Sold listings
30
Min Sold Price
$367,900
Max Sold Price
$1,325,000
Avg Sold Price
$588,453
Days until Sold
64 days
Nearby Places Nearby schools and amenities around 111 Saddlebred Place
Cochrane High School
(1.9 km)
529 4th Ave N, Cochrane
Big Hill Springs Provincial Park
(9.8 km)
Rocky View County
Price History
August 19, 2025
by Bode Platform Inc.
$724,975
















