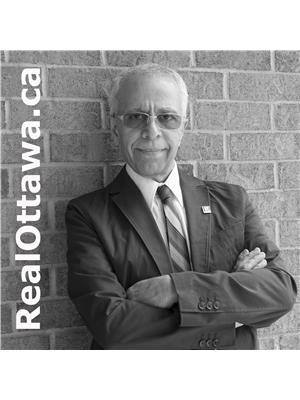189 Palomino Drive, Ottawa
189 Palomino Drive, Ottawa
×

30 Photos






- Bedrooms: 5
- Bathrooms: 3
- MLS®: 1382936
- Type: Residential
- Added: 35 days ago
Property Details
The Bridlewood community is a great neighborhood to live in with newer homes, spacious parks & quick access to Kanata-centric shopping & public transportto Ottawa. Choosing a home is easy when you see a special property with meticulous maintenance & quality upgrades. This house is a good choice. The proud owners have a history of well selected maintenances. The property is offered in better-than-new condition. Features hardwood & stone flooring on the main level, great quality windows & doors, recently renovated the kitchen and both full bathrooms in the upper level. Love the main floor laundry. The living space flows easily to the kitchen. Huge great room with a fifth bedroom (or office) in the basement. The property invites a family to live there happily and raise their children. Roof 2017 with 25 years warranty, A/C and furnace 2011; Kitchen renovated 2022, bathrooms 2023. (id:1945)
Best Mortgage Rates
Property Information
- Sewer: Municipal sewage system
- Cooling: Central air conditioning
- Heating: Forced air, Natural gas
- List AOR: Ottawa
- Stories: 2
- Tax Year: 2022
- Basement: Partially finished, Full
- Flooring: Hardwood, Ceramic, Wall-to-wall carpet
- Year Built: 1989
- Appliances: Washer, Refrigerator, Dishwasher, Stove, Dryer, Alarm System, Microwave Range Hood Combo
- Lot Features: Corner Site, Automatic Garage Door Opener
- Photos Count: 30
- Water Source: Municipal water
- Parcel Number: 044750136
- Parking Total: 6
- Bedrooms Total: 5
- Structure Type: House
- Common Interest: Freehold
- Parking Features: Attached Garage
- Tax Annual Amount: 4893
- Bathrooms Partial: 1
- Exterior Features: Brick, Siding
- Security Features: Smoke Detectors
- Community Features: Family Oriented
- Foundation Details: Poured Concrete
- Lot Size Dimensions: 54.29 ft X 111.49 ft (Irregular Lot)
- Zoning Description: Residential
Room Dimensions
 |
This listing content provided by REALTOR.ca has
been licensed by REALTOR® members of The Canadian Real Estate Association |
|---|
Nearby Places
Similar Houses Stat in Ottawa
189 Palomino Drive mortgage payment






