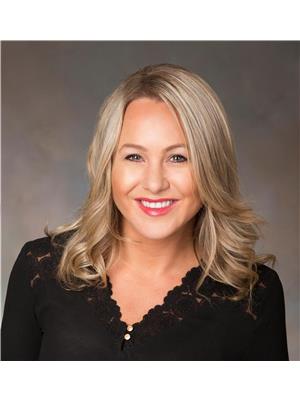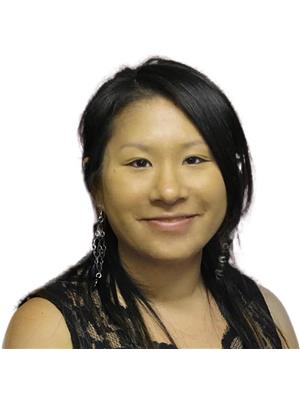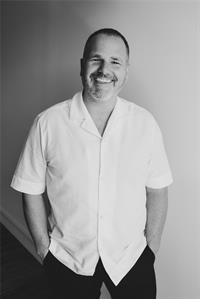605 3351 Luxton Rd, Langford
- Bedrooms: 3
- Bathrooms: 3
- Living area: 1795 square feet
- Type: Townhouse
- Added: 2 weeks ago
- Updated: 1 week ago
- Last Checked: 1 week ago
- Listed by: Royal LePage Coast Capital - Westshore
- View All Photos
Listing description
This Townhouse at 605 3351 Luxton Rd Langford, BC with the MLS Number 1011461 which includes 3 beds, 3 baths and approximately 1795 sq.ft. of living area listed on the Langford market by Roger Levesque - Royal LePage Coast Capital - Westshore at $669,900 2 weeks ago.

members of The Canadian Real Estate Association
Nearby Listings Stat Estimated price and comparable properties near 605 3351 Luxton Rd
Nearby Places Nearby schools and amenities around 605 3351 Luxton Rd
Redeemer Lutheran Church
(2.2 km)
911 Jenkins Ave, Victoria
Costco
(4.3 km)
799 McCallum Rd, Langford
Royal Roads University
(4.5 km)
2005 Sooke Rd, Victoria
Hatley Park National Historic Site
(4.6 km)
2005 Sooke Rd, Victoria
Western Speedway
(5.3 km)
2207 Millstream Rd, Victoria
Farol de Fisgard
(6.3 km)
603 Fort Rodd Hill Rd, Victoria
Goldstream Provincial Park
(5 km)
Langford
The Westin Bear Mountain Golf Resort & Spa, Victoria
(5.2 km)
1999 Country Club Way, Victoria
Price History

















