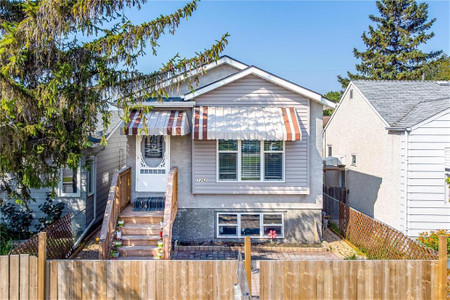716 Mcadam Avenue, Winnipeg
- Bedrooms: 3
- Bathrooms: 2
- Living area: 1037 square feet
- Type: Residential
Source: Public Records
Note: This property is not currently for sale or for rent on Ovlix.
We have found 6 Houses that closely match the specifications of the property located at 716 Mcadam Avenue with distances ranging from 2 to 10 kilometers away. The prices for these similar properties vary between 354,900 and 449,900.
Nearby Places
Name
Type
Address
Distance
Garden City Collegiate
School
711 Jefferson Ave
0.5 km
Garden City Shopping Centre
Doctor
2305 McPhillips St
1.5 km
Boston Pizza
Restaurant
2211 McPhillips Street
1.5 km
Seven Oaks General Hospital
Hospital
2300 McPhillips St
2.0 km
Franko Ivan Museum
Museum
595 Pritchard Ave
2.2 km
Sam's Place
Book store
159 Henderson Hwy
3.5 km
Ross House Museum
Museum
140 Meade St N
3.5 km
Tim Hortons
Cafe
1060 Henderson Hwy
3.6 km
MBCI
School
173 Talbot Ave
3.7 km
Munroe Junior High/ École Munroe
School
Winnipeg
3.7 km
Kum Koon Garden
Restaurant
257 King St
3.9 km
Health Sciences Centre Foundation Inc
Health
820 Sherbrook St
3.9 km
Property Details
- Cooling: Central air conditioning
- Heating: Forced air, Natural gas
- Year Built: 1955
- Structure Type: House
- Architectural Style: Bungalow
Interior Features
- Flooring: Vinyl, Wood
- Appliances: Washer, Refrigerator, Stove, Dryer, Alarm System, Blinds, Garage door opener, Garage door opener remote(s)
- Living Area: 1037
- Bedrooms Total: 3
- Bathrooms Partial: 1
Exterior & Lot Features
- Lot Features: Back lane, Paved lane, No Smoking Home, No Pet Home, Sump Pump
- Water Source: Municipal water
- Parking Total: 3
- Parking Features: Detached Garage, Other, Rear
Location & Community
- Common Interest: Freehold
Utilities & Systems
- Sewer: Municipal sewage system
Tax & Legal Information
- Tax Year: 2022
- Tax Annual Amount: 3884.82
Additional Features
- Photos Count: 46
4D//Winnipeg/OPEN HOUSE SUN MAR 12 @ 3:30-5PM! SS now. OTP Mar 13 at 230pm. Welcome home to this straight, solid & well maintained home that has been with the same owner for 56 yrs! Enjoy spacious rooms, large windows w/ beautiful, natural light, & a fully finished basement. The hardwood floors on the main floor combine perfectly w/ mid century details throughout. The eat-in kitchen offers plenty of storage, w/ an open sight line to the oversized front LR w/ lovely crown moulding. 3 good sized bdrms upstairs w/ lots of light & sizeable closet space. Enjoy a full 4 piece bath on the main floor, with a bonus two-piece bath in the basement. The basement is an epic finished space with some awesome features! A built in office area with lots of windows, a circular built-in bench, dry bar for hosting on game night, & dining area w/ built in bench. Such a cool space! The backyard is fully fenced and backs onto greenspace & a playground, & offers an oversized DOUBLE garage at 24 x 24 feet w/ separate ovrhead doors. Furnace '19 (id:1945)









