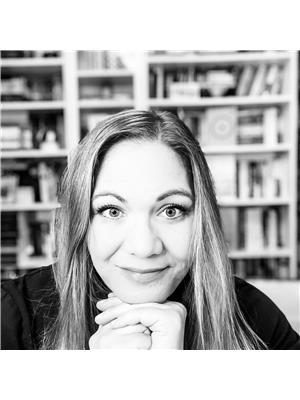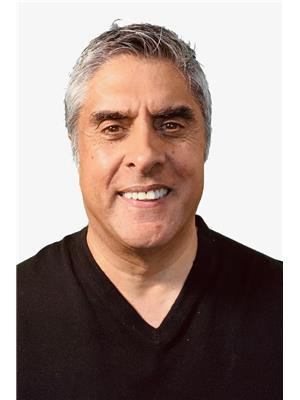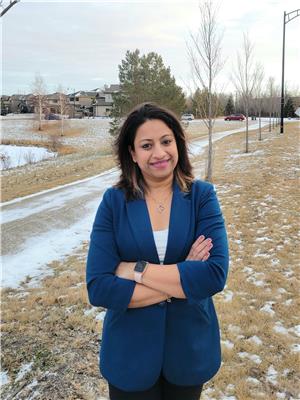3812 42 St Nw, Edmonton
- Bedrooms: 4
- Bathrooms: 3
- Living area: 1427 square feet
- Type: Residential
- Added: 1 week ago
- Updated: 1 week ago
- Last Checked: 1 week ago
- Listed by: RE/MAX Excellence
- View All Photos
Listing description
This House at 3812 42 St Nw Edmonton, AB with the MLS Number e4454983 which includes 4 beds, 3 baths and approximately 1427 sq.ft. of living area listed on the Edmonton market by David Tomczyk - RE/MAX Excellence at $542,500 1 week ago.

members of The Canadian Real Estate Association
Nearby Listings Stat Estimated price and comparable properties near 3812 42 St Nw
Nearby Places Nearby schools and amenities around 3812 42 St Nw
Father Michael Troy Catholic Junior High School
(1.7 km)
3630 23 St NW, Edmonton
Holy Trinity Catholic High School
(3.1 km)
7007 28 Ave, Edmonton
Millwoods Christian School
(3.9 km)
8710 Millwoods Rd NW, Edmonton
Best Buy
(2 km)
2040 38 Ave NW, Edmonton
Grey Nuns Community Hospital
(2.1 km)
1100 Youville Dr W Northwest, Edmonton
Real Canadian Superstore
(2.1 km)
4410 17 St NW, Edmonton
Mill Woods Town Centre
(2.7 km)
2331 66 St NW, Edmonton
Mill Woods Park
(3.1 km)
Edmonton
Price History

















