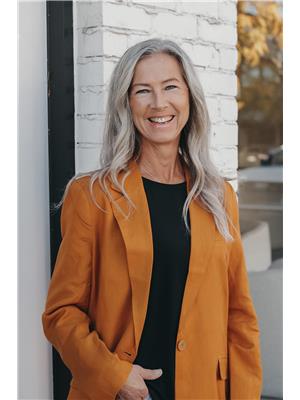14 A Birch Dr, St Albert
- Bedrooms: 4
- Bathrooms: 4
- Living area: 3462 square feet
- Type: Residential
- Added: 1 month ago
- Updated: 1 month ago
- Last Checked: 3 hours ago
- Listed by: Easy List Realty
- View All Photos
Listing description
This House at 14 A Birch Dr St Albert, AB with the MLS Number e4449938 which includes 4 beds, 4 baths and approximately 3462 sq.ft. of living area listed on the St Albert market by Darya Pfund - Easy List Realty at $2,350,000 1 month ago.

members of The Canadian Real Estate Association
Nearby Listings Stat Estimated price and comparable properties near 14 A Birch Dr
Nearby Places Nearby schools and amenities around 14 A Birch Dr
Bellerose Composite High School
(2.9 km)
St Albert
Boston Pizza
(2 km)
585 St Albert Rd #80, St Albert
Sturgeon Community Hospital
(2.2 km)
201 Boudreau Rd, St Albert
Servus Credit Union Place
(3.2 km)
400 Campbell Rd, St Albert
Costco Wholesale
(6.8 km)
12450 149 St NW, Edmonton
Price History








