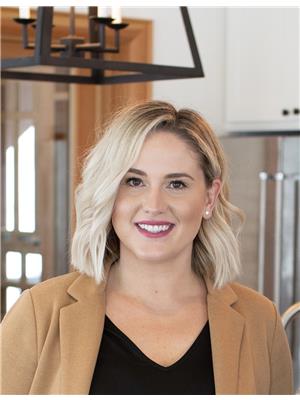3196 West Shore Road, Haliburton
3196 West Shore Road, Haliburton
×

48 Photos






- Bedrooms: 5
- Bathrooms: 6
- Living area: 6339 sqft
- MLS®: 40537775
- Type: Residential
- Added: 87 days ago
Property Details
Welcome to Exquisite Living at Kennisis Lake. Sitting on an extremely private 4.5 acre lot on the upscale West Shore of Kennisis Lake, this turn-key 6300 square foot, 5 bedroom 6 bathroom custom built lake house with triple detached garage has been meticulously crafted with no expense spared. The attention to detail is absolutely breathtaking from the moment you arrive and witness the incredible lake views from every vantage point, with mature trees and magnificent Canadian Shield rock, extensive landscaping and a stunning architectural exterior. With 10 ft ceilings throughout, the open concept living space was made for entertaining with the great room featuring a floor-to-ceiling wood burning fireplace and a wall of windows and walkout doors for indoor/outdoor living and expansive easterly views over prestigious Kennisis Lake. The custom kitchen has been designed for ultimate functionality with quartz counters, Frigidaire Professional appliances, pot filler, and an oversized island. Completing the main floor is a spacious mudroom, secondary master suite with ensuite, and a guest bedroom, bathroom and laundry. The entire upper level is a jaw-dropping primary suite; with stunning lake views, vaulted ceilings, seating area, walk-in closet, propane fireplace, wet bar, and a spa-inspired ensuite bath. The walk-out lower level offers two more bedrooms and baths, wet bar plus a billiards room and family room. There are multiple walkouts throughout the house to the front and back yards with extensive decking, paver stone patios, screened in porch, outdoor stone fireplace on the deck and 15ft circular stone lakeside fire pit. With a private boat launch, deep water off the dock and a gradual entry from the granite shore give the best of both worlds for those looking to jump in, park a boat or wade in with the little ones. Kennisis Lake is part of a two lake chain and is one the largest, deepest and cleanest lakes in Haliburton for miles of boating and exploring. (id:1945)
Best Mortgage Rates
Property Information
- Sewer: Septic System
- Cooling: Central air conditioning
- Heating: Stove, Forced air, Propane
- List AOR: The Lakelands
- Stories: 1.5
- Basement: Finished, Full
- Appliances: Washer, Gas stove(s), Dishwasher, Stove, Dryer, Oven - Built-In, Wet Bar, Hood Fan, Window Coverings, Garage door opener
- Directions: Hwy 118 to Kennisis Lake Road, to West Shore Road to #3196 [no signs]
- Living Area: 6339
- Lot Features: Wet bar, Country residential, Automatic Garage Door Opener
- Photos Count: 48
- Water Source: Drilled Well
- Lot Size Units: acres
- Parking Total: 15
- Bedrooms Total: 5
- Structure Type: House
- Water Body Name: Kennisis Lake
- Common Interest: Freehold
- Fireplaces Total: 5
- Parking Features: Detached Garage
- Subdivision Name: Guilford
- Tax Annual Amount: 11102
- Bathrooms Partial: 1
- Exterior Features: Vinyl siding
- Fireplace Features: Wood, Stove
- Foundation Details: Poured Concrete
- Lot Size Dimensions: 4.46
- Zoning Description: WR4
- Waterfront Features: Waterfront
Room Dimensions
 |
This listing content provided by REALTOR.ca has
been licensed by REALTOR® members of The Canadian Real Estate Association |
|---|
Nearby Places
3196 West Shore Road mortgage payment
