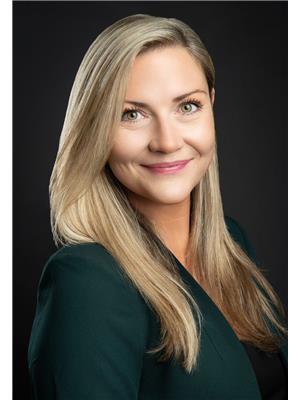30 Oldham Avenue, Brant
- Bedrooms: 4
- Bathrooms: 4
- Type: Residential
- Added: 6 days ago
- Updated: 5 days ago
- Last Checked: 5 days ago
- Listed by: RE/MAX REALTY SERVICES INC.
- View All Photos
Listing description
This House at 30 Oldham Avenue Brant, ON with the MLS Number x12371549 listed by RANJIT NIJJAR - RE/MAX REALTY SERVICES INC. on the Brant market 6 days ago at $899,900.

members of The Canadian Real Estate Association
Nearby Listings Stat Estimated price and comparable properties near 30 Oldham Avenue
Nearby Places Nearby schools and amenities around 30 Oldham Avenue
Paris District High School
(1.9 km)
231 Grand River St N, Paris
Cobblestone Public House
(2.9 km)
111 Grand River St N, Paris
The Cedar House
(3 km)
12 Broadway St W, Paris
Camp 31 BBQ
(4.3 km)
22 Paris Rd, Paris
Olde School Restaurant The
(7.2 km)
687 Powerline Rd, Brantford
Brown Dog Coffee Shoppe
(3 km)
63 Grand River St N, Paris
Myrtleville House Museum
(9.5 km)
34 Myrtleville Dr, Brantford
Price History















