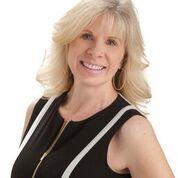322 11 B Street, Nobleford
-
Bedrooms: 5
-
Bathrooms: 3
-
Living area: 1309 square feet
-
MLS®: a2115341
-
Type: Residential
-
Added: 133 days ago
Property Details
Welcome to Nobleford, where the children play in the streets...just like the good ole days!! This lovely Ashcroft built 5 bedroom, 3 bathroom home is equipped with many upgrades such as an amazing chef’s kitchen with a large island, quartz countertops, stainless steel appliance package including a 5 foot fridge/freezer combo, 5 burner gas range, built-in wall oven & built-in microwave. The open concept kitchen, dining room, living room is great for entertaining! The large primary suite with walk-in closet & ensuite with walk-in shower is also located on the main level. An additional bedroom, a 4 piece bath, and the laundry room complete the main level. Downstairs you’ll find an additional 3 bedrooms, a 4 piece bath, and a bright & cozy family room. The large utility room also doubles as a great storage space. This home has a brand NEW SHINGLES on the roof and an attached two car garage with a heater to take the chill off of things and/or use as a workshop. No need to worry about too much yardwork here, the yard is small and low maintenance! Note: Seller discloses the primary bedroom fan does not work. (id:1945)
Best Mortgage Rates
Property Information
- Tax Lot: 18
- Cooling: Central air conditioning
- Heating: Forced air
- List AOR: Lethbridge
- Stories: 1
- Tax Year: 2023
- Basement: Finished, Full
- Flooring: Tile, Laminate, Carpeted
- Tax Block: 18
- Year Built: 2017
- Appliances: Washer, Refrigerator, Cooktop - Gas, Dishwasher, Dryer, Microwave, Oven - Built-In, Hood Fan, Garage door opener
- Living Area: 1309
- Photos Count: 32
- Lot Size Units: square feet
- Parcel Number: 0036276103
- Parking Total: 4
- Bedrooms Total: 5
- Structure Type: House
- Common Interest: Freehold
- Fireplaces Total: 1
- Parking Features: Attached Garage, Garage, Concrete, Heated Garage
- Tax Annual Amount: 1811.27
- Exterior Features: Stone, Vinyl siding
- Foundation Details: Poured Concrete
- Lot Size Dimensions: 4531.00
- Zoning Description: R-1
- Architectural Style: Bungalow
- Above Grade Finished Area: 1309
- Map Coordinate Verified YN: true
- Above Grade Finished Area Units: square feet
Room Dimensions
| Type |
Level |
Dimensions |
| Living room/Dining room |
Main level |
14.17 Ft x 20.17 Ft |
| Kitchen |
Main level |
13.58 Ft x 14.17 Ft |
| Primary Bedroom |
Main level |
12.33 Ft x 15.00 Ft |
| 3pc Bathroom |
Main level |
4.92 Ft x 11.42 Ft |
| Bedroom |
Main level |
10.42 Ft x 12.33 Ft |
| 4pc Bathroom |
Main level |
5.83 Ft x 8.75 Ft |
| Laundry room |
Main level |
5.00 Ft x 7.00 Ft |
| Family room |
Lower level |
12.67 Ft x 16.75 Ft |
| Bedroom |
Lower level |
11.33 Ft x 12.67 Ft |
| Bedroom |
Lower level |
10.42 Ft x 12.75 Ft |
| Bedroom |
Lower level |
10.42 Ft x 12.67 Ft |
| 4pc Bathroom |
Lower level |
4.92 Ft x 9.00 Ft |
| Furnace |
Lower level |
15.08 Ft x 22.42 Ft |
This listing content provided by REALTOR.ca has
been licensed by REALTOR®
members of The Canadian Real
Estate
Association
Nearby Places
| Name |
Type |
Address |
Distance |
| Noble Central School |
School |
418 Highway Ave |
0.8 km |
| Park Lake Provincial Park |
Park |
Diamond City |
12.4 km |
| Picture Butte High School |
School |
401 Rogers Ave S |
19.6 km |
| Tim Hortons |
Cafe |
898 Heritage Blvd W |
23.9 km |
| Save On Foods |
Grocery or supermarket |
401 Highlands Blvd W |
24.0 km |
| Panda Flowers West Lethbridge |
Florist |
550 University Dr W #21 |
24.2 km |
| Mojo's Pub & Grill |
Bar |
550 University Dr W #32 |
24.3 km |
| Pop's Pub & grill |
Restaurant |
1475 St Edward Blvd N |
24.4 km |
| Safeway |
Grocery or supermarket |
550 University Dr W |
24.4 km |
| Original Joe's Restaurant & Bar |
Bar |
323 Bluefox Blvd N #50 |
24.7 km |
| Winston Churchill High School |
School |
1605 15 Ave N |
25.1 km |
| Immanuel Christian High School |
School |
802 6 Ave N |
25.3 km |
Additional Information about 322 11 B Street, Nobleford, AB,
T0L1S0
This House at 322 11 B Street Nobleford, AB with MLS Number a2115341 which includes 5 beds, 3 baths and approximately 1309 sq.ft. of living area listed on Nobleford market by RHONDA BOREEN - CIR REALTY at $389,000 133 days ago.
We have found 1 Houses that closely match the specifications of the property located at 322 11 B Street with distances ranging from 2 to 0 kilometers away. The prices for these similar properties vary between 425,000 and 425,000.
Estimated monthly mortgage payment for the property located at 322 11 B Street. The current price of the property is $389,000, and the mortgage rate being used for the calculation is 4.44%, which is a rate offered by Ratehub.ca. Assuming a mortgage with a 19% down payment, the total amount borrowed would be $315,090. This would result in a monthly mortgage payment of $1,819 over a 25-year amortization period.







