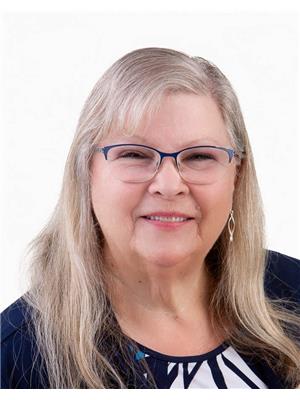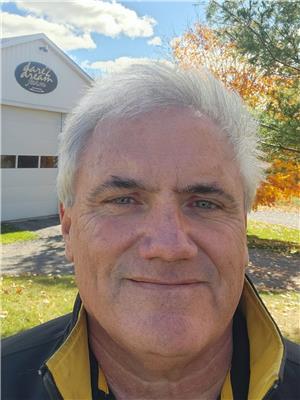358 Riverside Parkway, Quinte West
- Bedrooms: 2
- Bathrooms: 1
- Type: Residential
- Added: 2 months ago
- Updated: 2 weeks ago
- Last Checked: 1 day ago
- Listed by: EXIT REALTY GROUP
- View All Photos
Listing description
This House at 358 Riverside Parkway Quinte West, ON with the MLS Number x12250328 listed by SANDRA HUSSEY - EXIT REALTY GROUP on the Quinte West market 2 months ago at $385,000.

members of The Canadian Real Estate Association
Nearby Listings Stat Estimated price and comparable properties near 358 Riverside Parkway
Nearby Places Nearby schools and amenities around 358 Riverside Parkway
Iroquois Trail Camp Site
(1.9 km)
484-A Frankford-Stirling, Frankford
Batawa Ski Hill
(4.1 km)
99 Ski Club Ln, Quinte West
Stirling Airport
(4.9 km)
Airport Rd, Quinte West
Tim Hortons
(8.4 km)
11 Monogram Pl, Trenton
Price History













